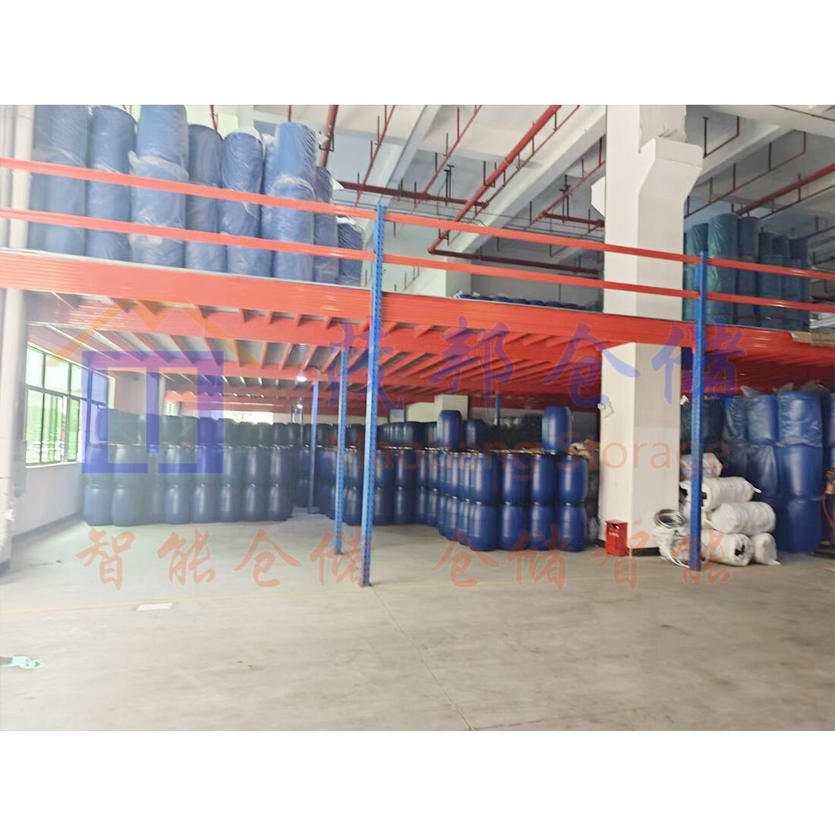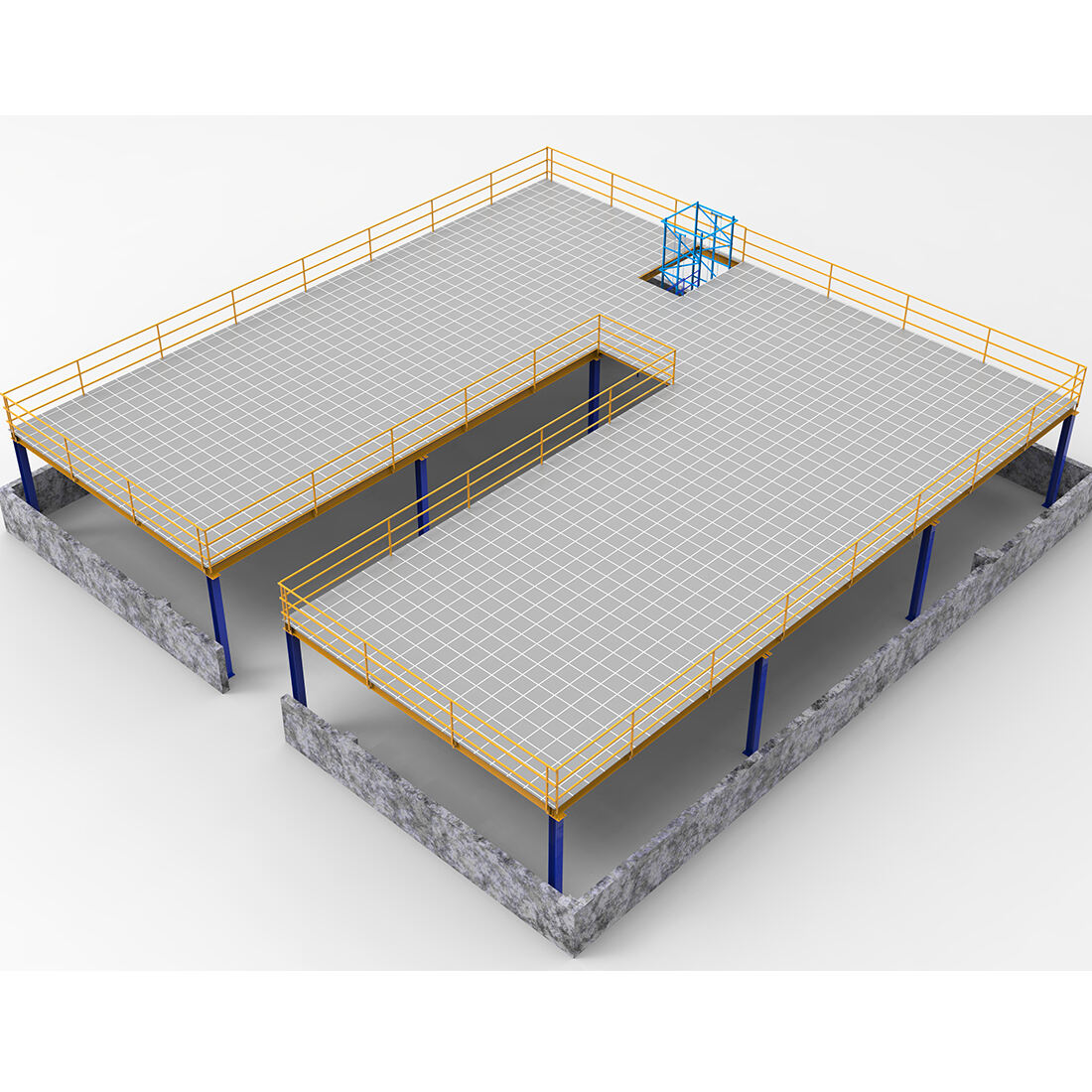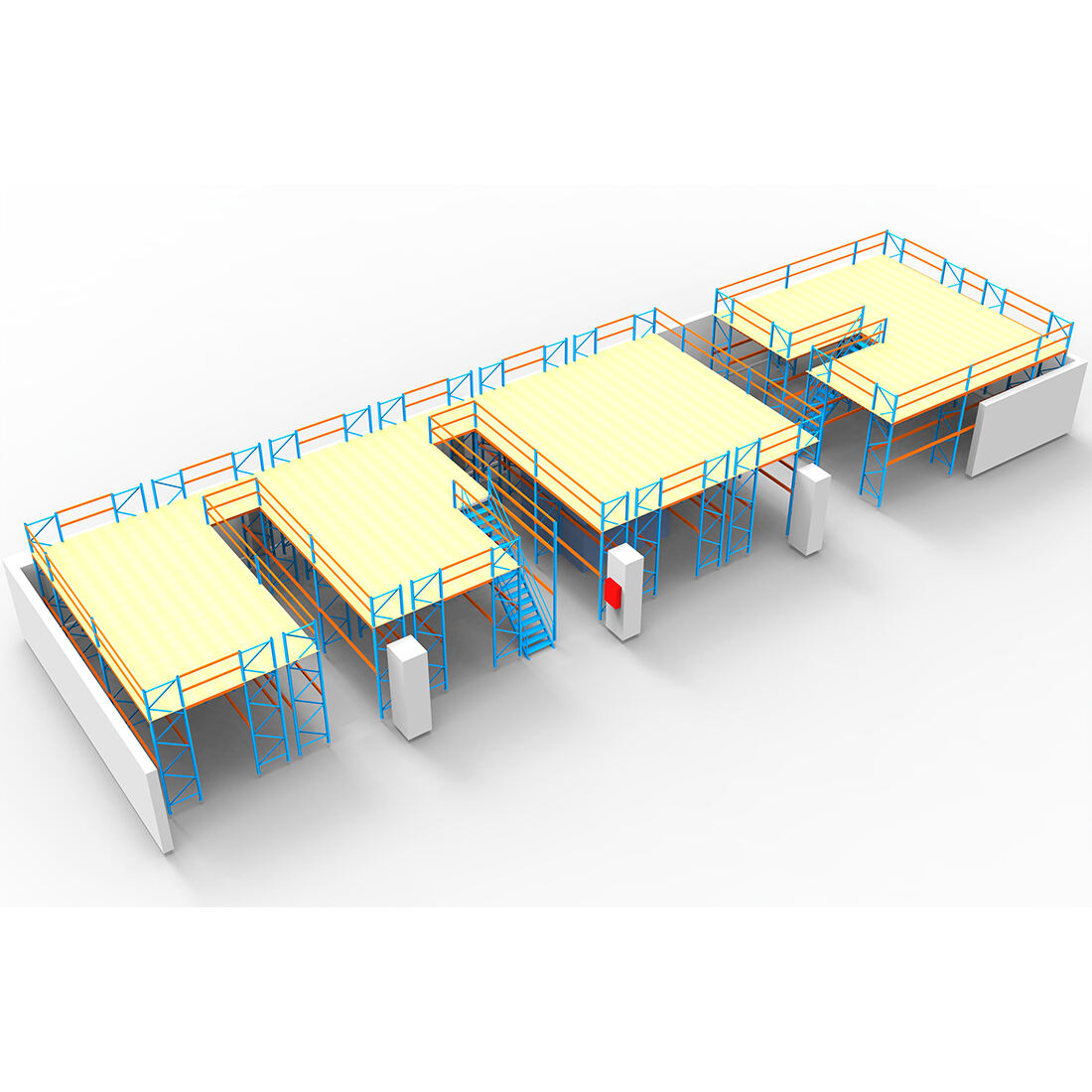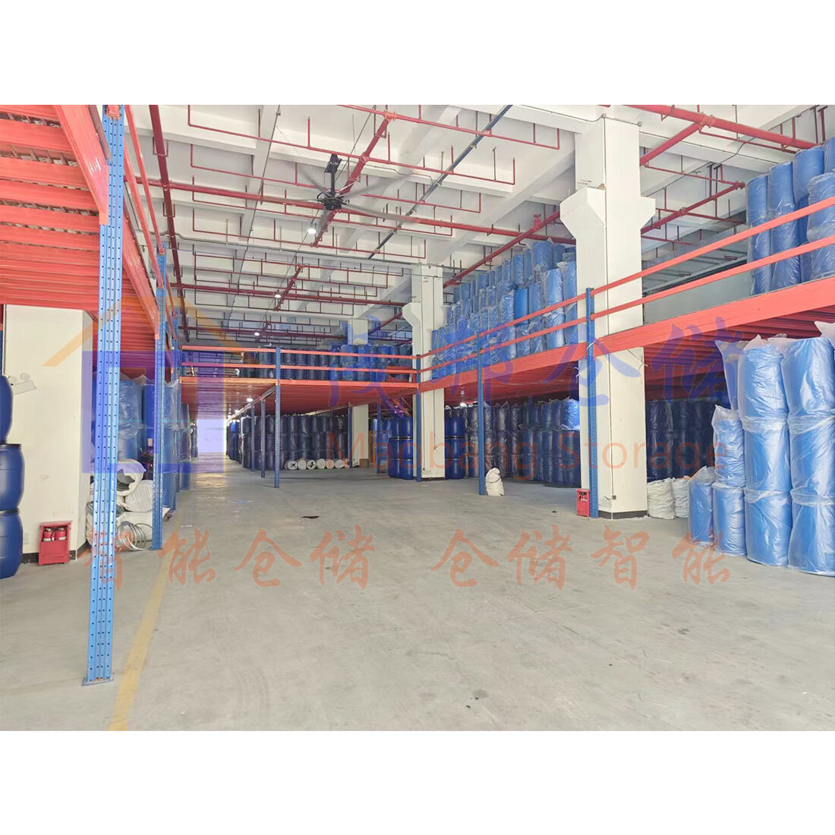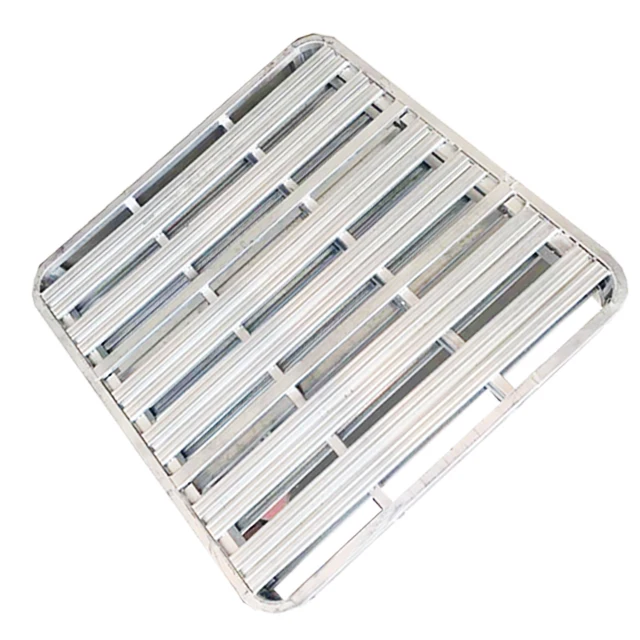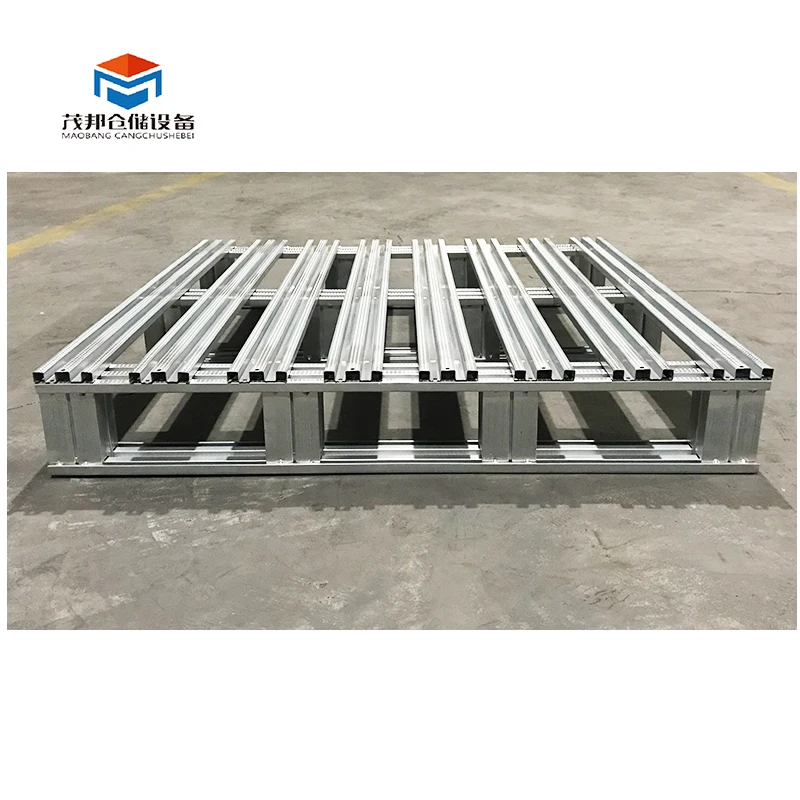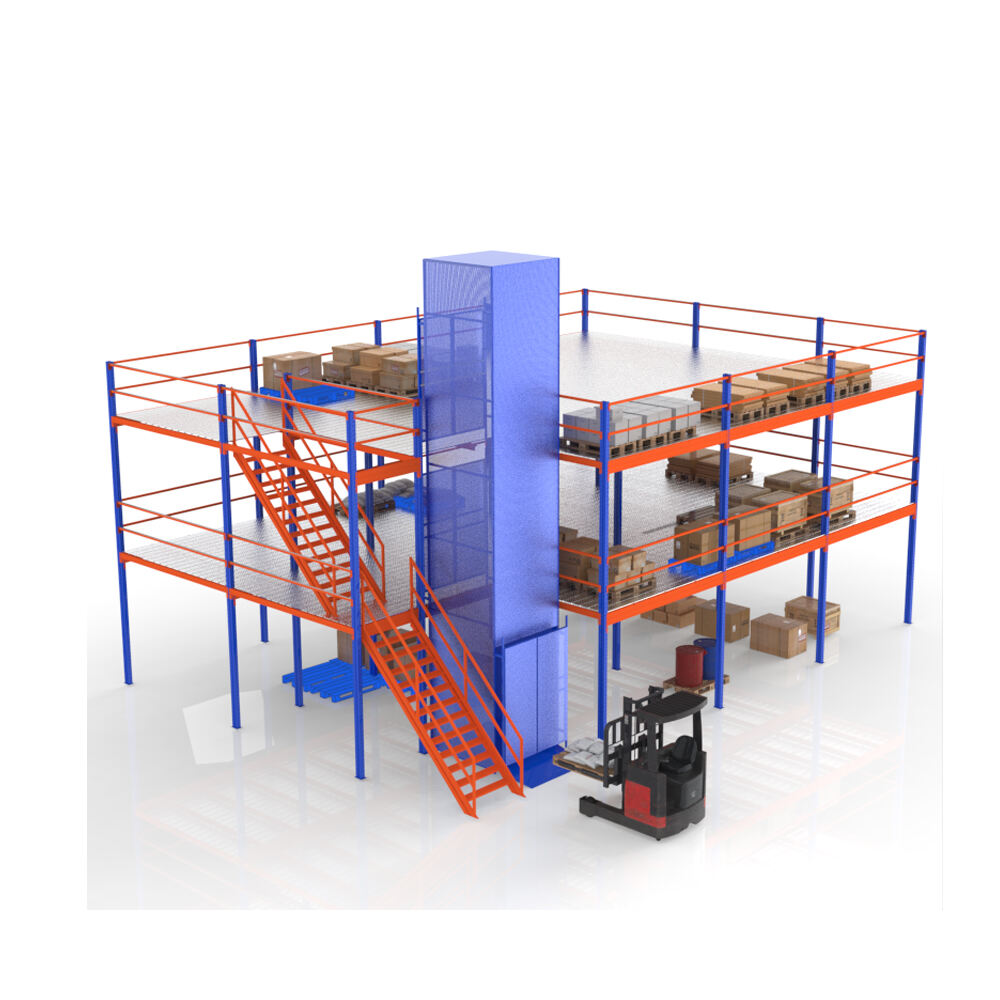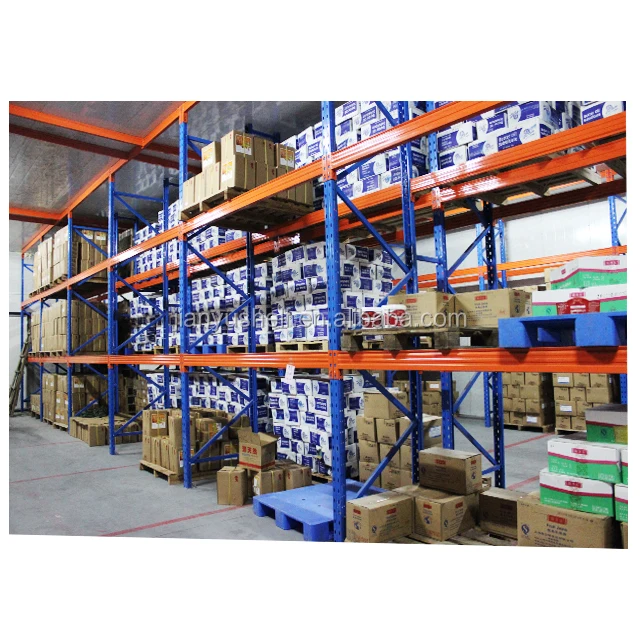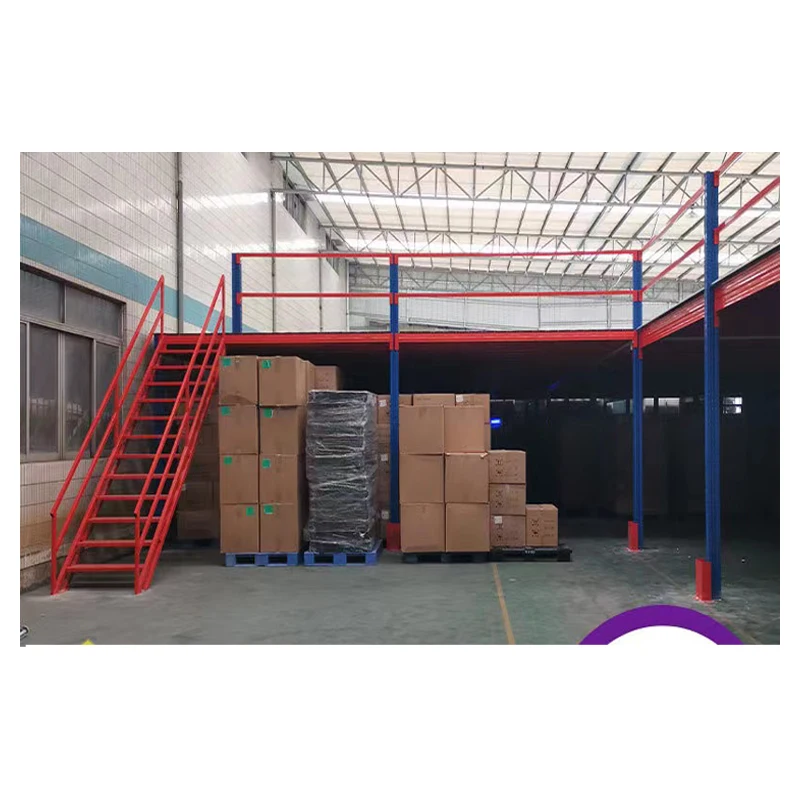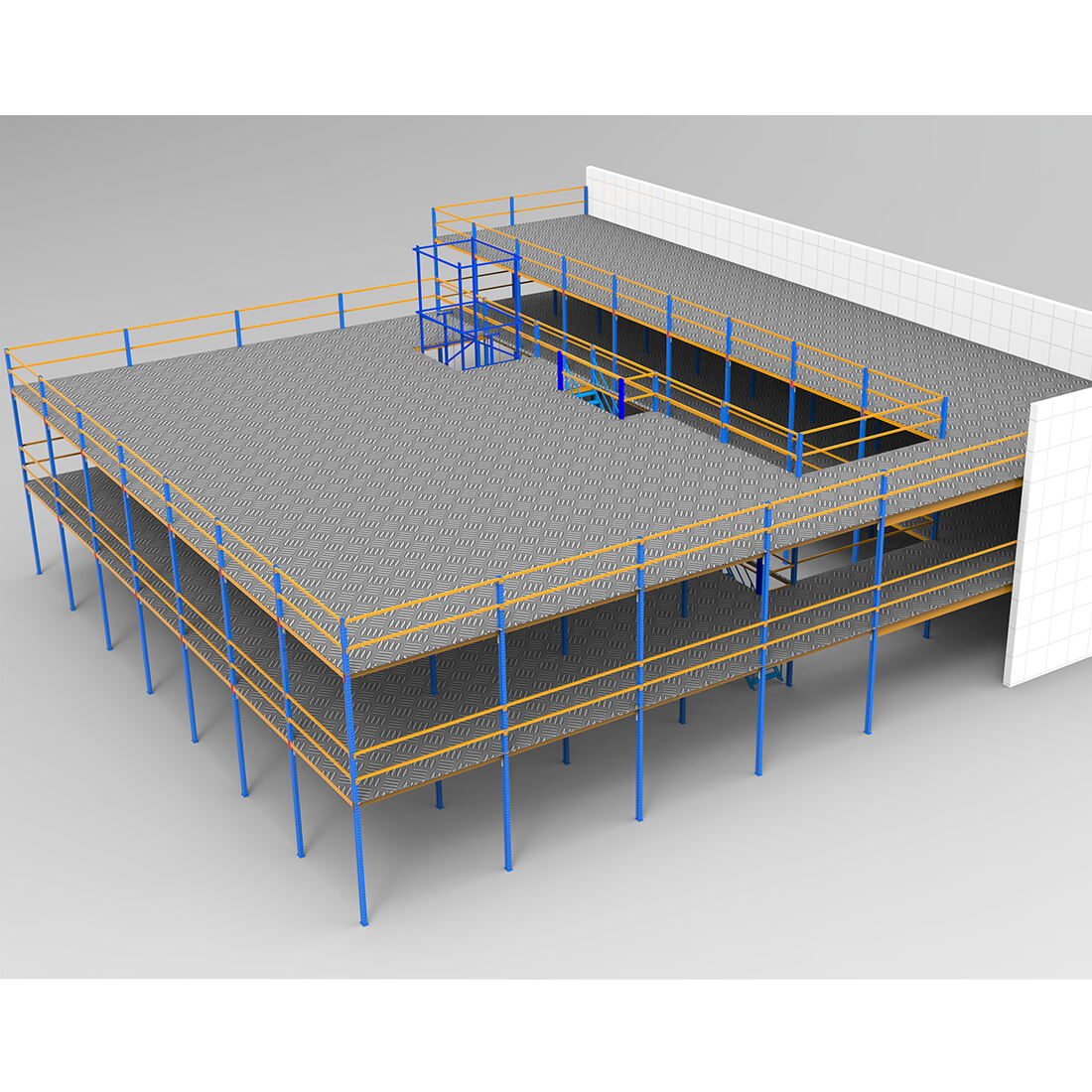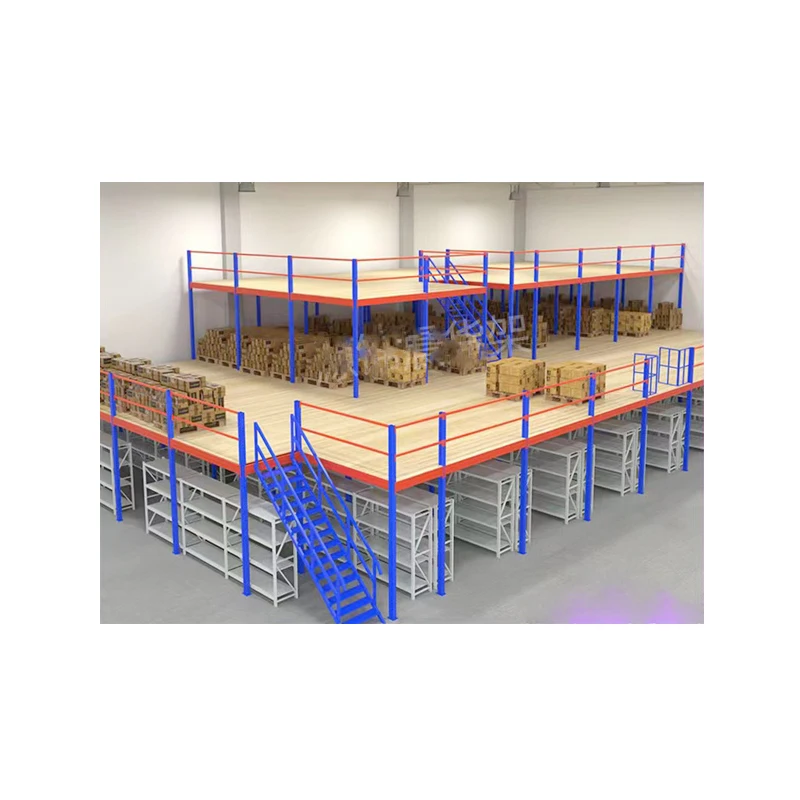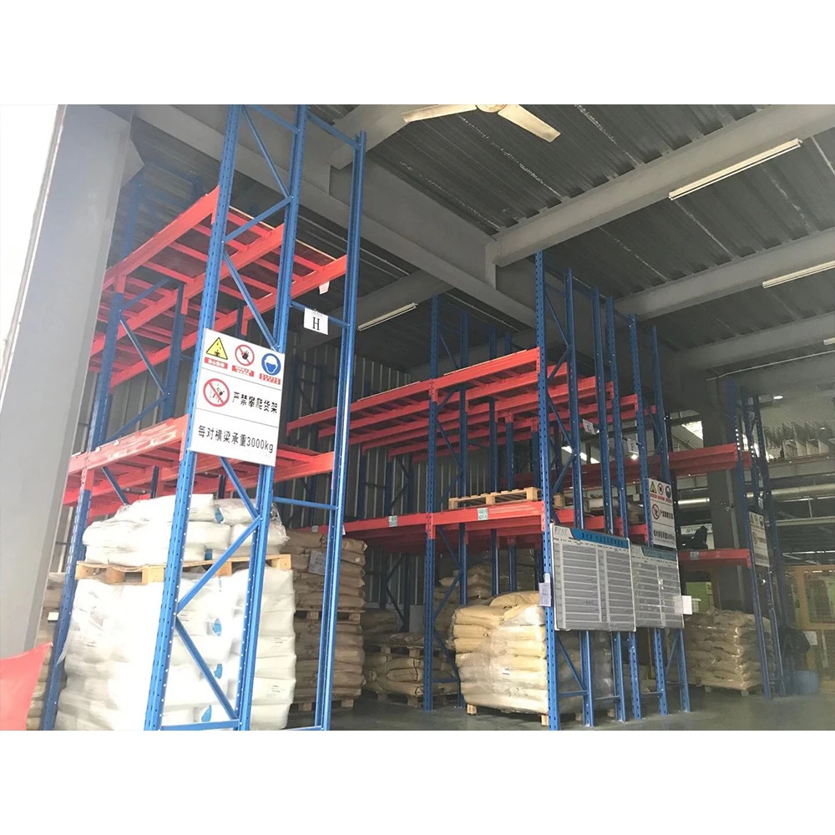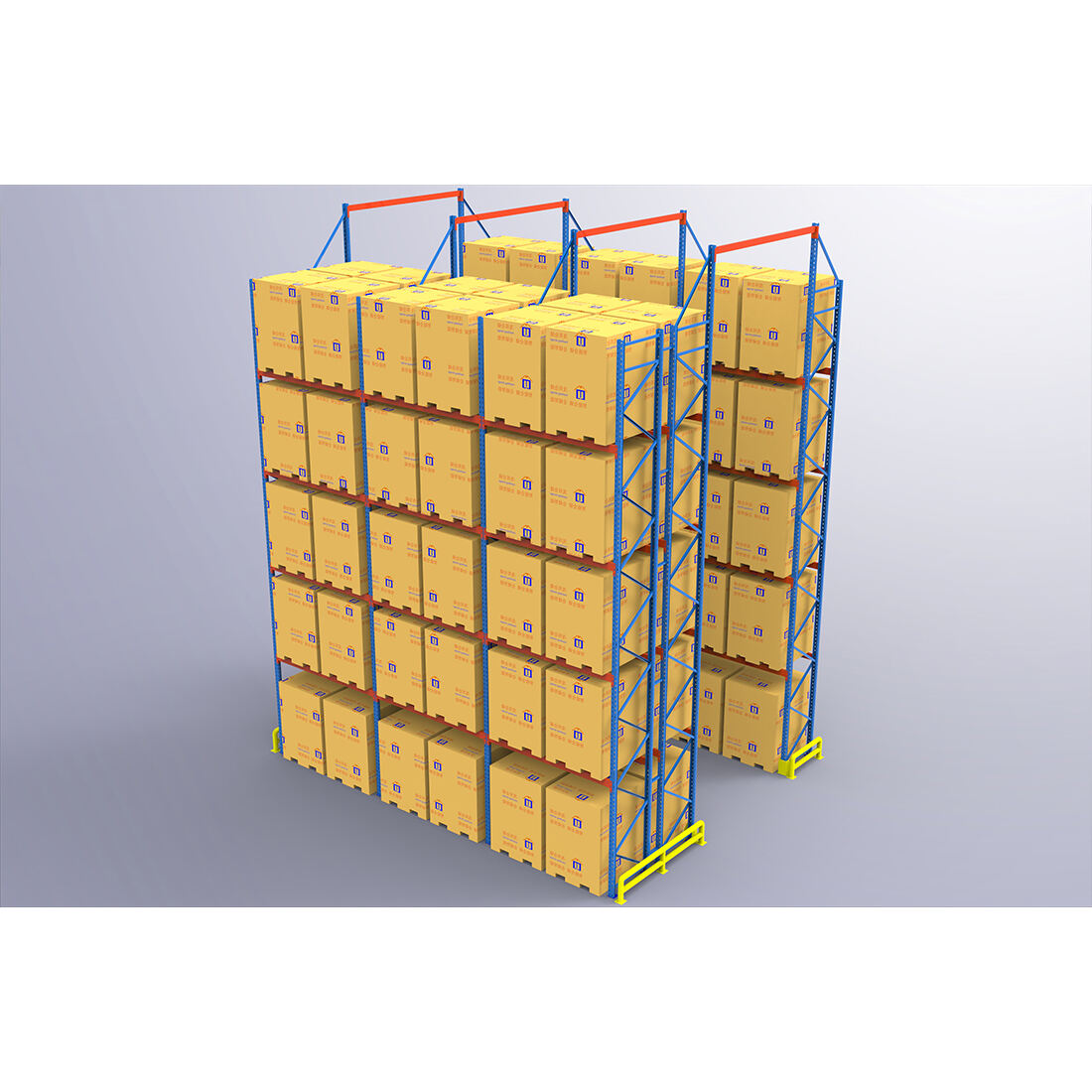mellanvåsgolvshylla
För att lagra lätta och volymtunga, medelstora eller små föremål eller varor som ska förvaras under lång tid. Det är lämpligt för vinden. Varor lyfts och transporteras med hjälp av truckar, bandtransportörer och annan utrustning. Inuti på vinden används lätta truckar för operationen för att öka effektiviteten i lagerhanteringen.
- Översikt
- Parameter
- Förfrågan
- Relaterade produkter
Mellanbjälkehyllor utnyttjar fullt ut lagerlokalens översta yta och ökar lagerytan genom att bygga flera mellanbjälke. Det är lämpligt för förvaring av lätta och volymtunga, medelstora och små föremål eller varor som behöver förvaras under lång tid. Truckar, transportband och annan utrustning används för att lyfta och flytta varor. Inuti vindsvåningen används lätta truckar för att förbättra lagerhanteringen.
Produktbeskrivning:
Om ett stort antal små delar behöver lagras är den befintliga lagerytan vanligtvis otillräcklig. Då rekommenderas det att använda en mellanbjälkelagsplattform. Mellanbjälkelaget består av pelare, balkar, hyllbrädor, golvbalkar, golvvagnar, räcken, trappor med mera. Det är ett mellanbjälkelag som byggs ovanpå arbetsområdet eller racken som redan finns för att öka lagerytan och kan flexibelt konstrueras i två eller tre lager. Varorna lyfts vanligtvis till andra eller tredje våningen med truckar, lyftplattformar eller varuhissar och transporteras därefter till de angivna platserna med vagnar eller hydrauliska palltruckar. Lagervagnarna kan anpassas enligt den bransch de används inom, platsens förhållanden och driftkrav. Genom att använda detta hyllsystem kan magasinets höjd utnyttjas fullt ut utan att öka golvytan. Anställda kan också utföra lagring och orderplock på flera plan samtidigt, vilket förbättrar kapaciteten för gods hantering.
För online-offert behöver vi veta följande information innan vi kan lämna offert till dig
(1). Kan du ange en exakt planritning över utrymmet?
(2). Vad är lastkapaciteten per kvadratmeter för mellanbjälken?
(3). Vad är nettohöjden på första våningen?
(4). Golvval a. Träplattor: byggnadsformyta, däck?
b. Stålplattor: perforerade plattor, tätskivor, gallerplattor? c. Förzinkat plåt?
(5). Var ska trappan placeras och finns det några krav på dess lutning (standard: ∠45°)?
(6). Behöver din mellanbjälke ha: a. Räcken? b. Glidbanor? c. Hiss?
(7). Hur mycket utrymme för brandtrappa behöver reserveras?
(8). Hur stor kanalsbredd vill du reservera?
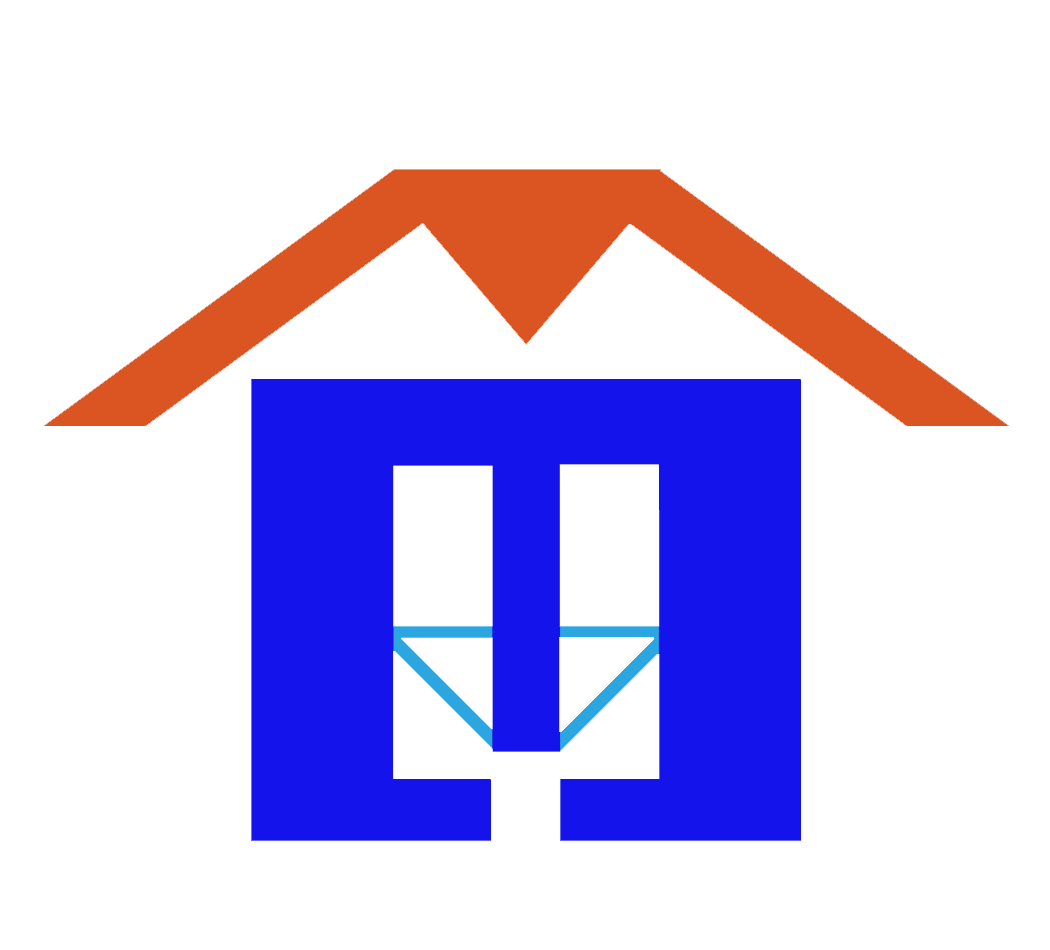
 EN
EN
 AR
AR
 FR
FR
 DE
DE
 EL
EL
 IT
IT
 JA
JA
 KO
KO
 PT
PT
 RU
RU
 ES
ES
 SV
SV
 TL
TL
 ID
ID
 VI
VI
 TH
TH
 MS
MS
 HMN
HMN
 KM
KM
 LO
LO
 MR
MR
 TA
TA
 MY
MY
 SD
SD

