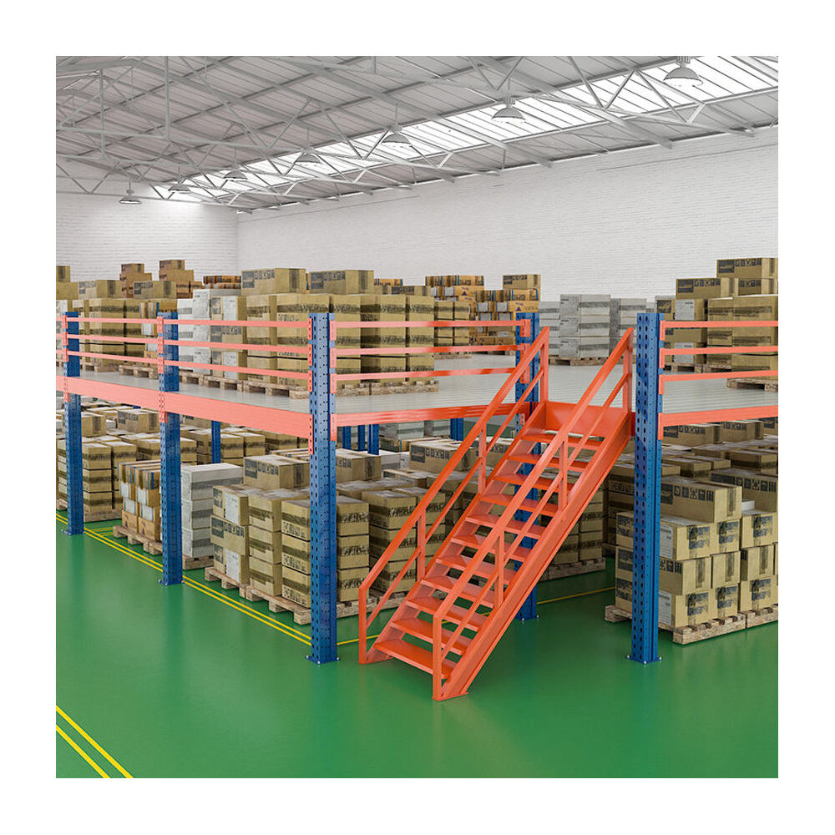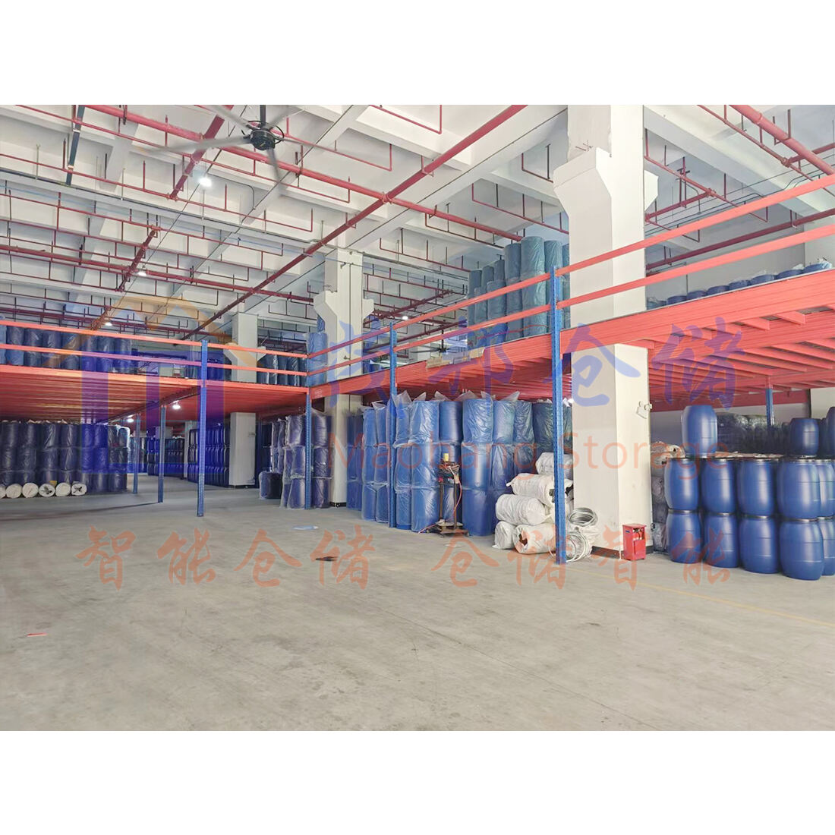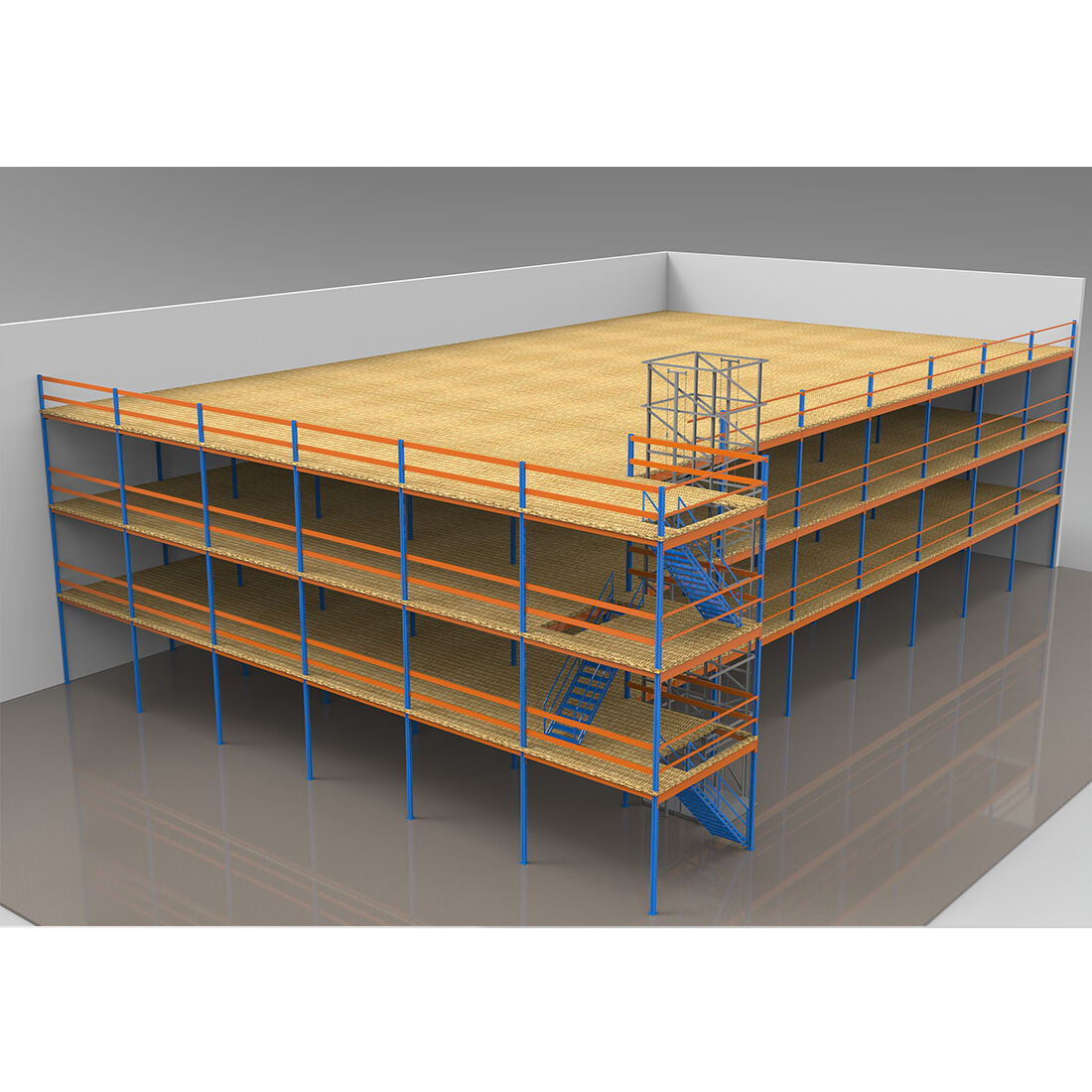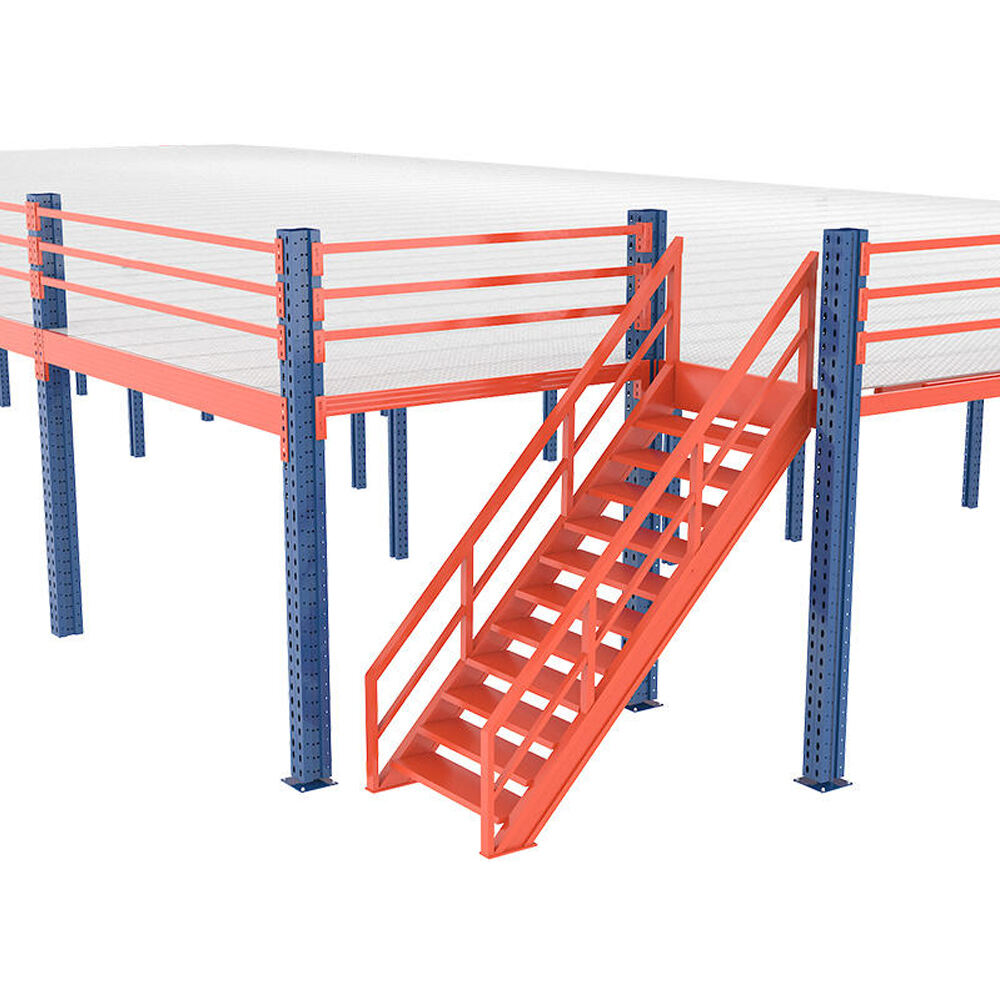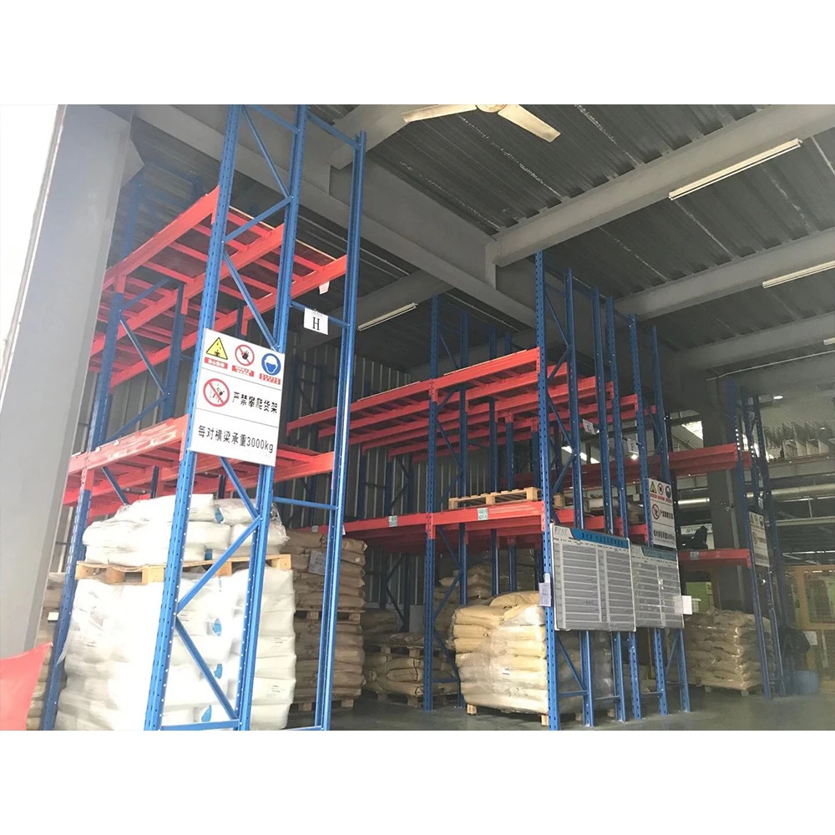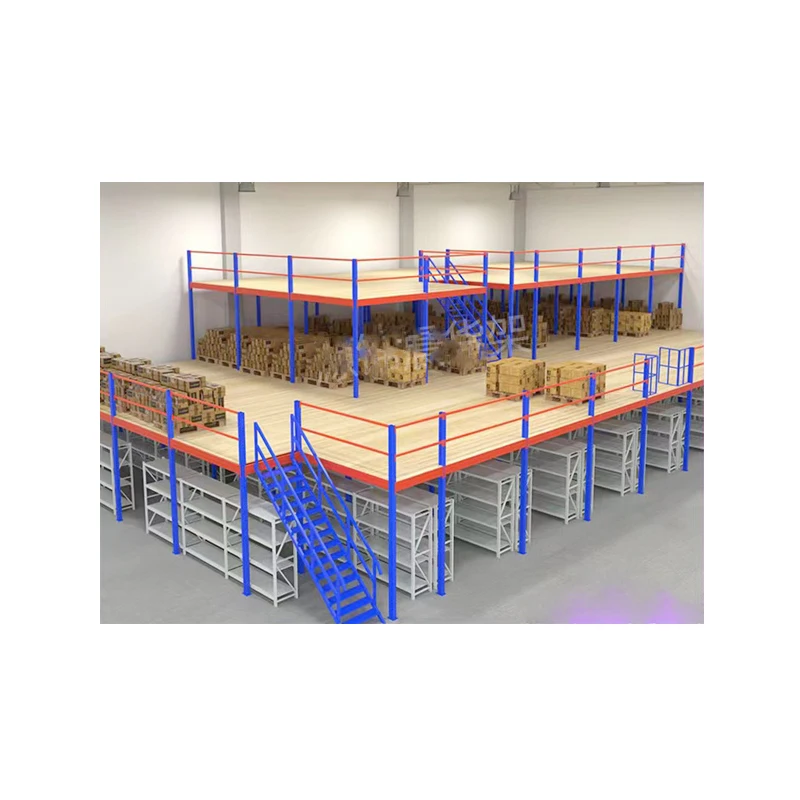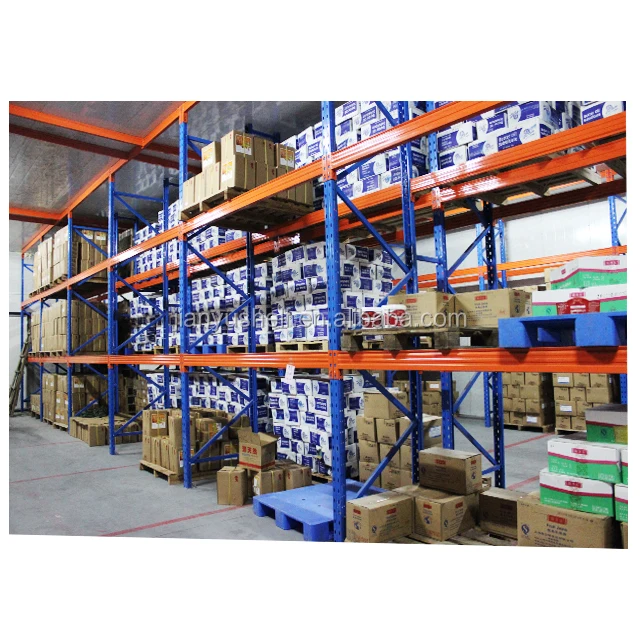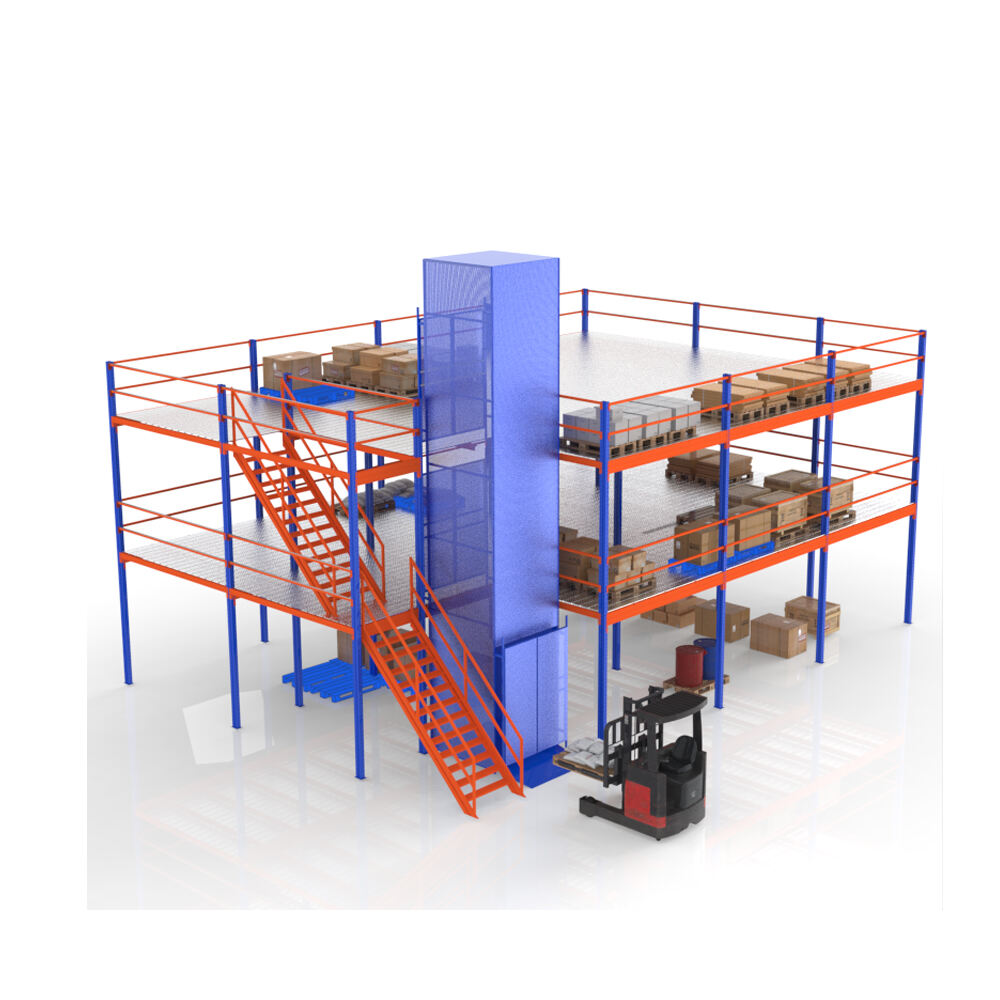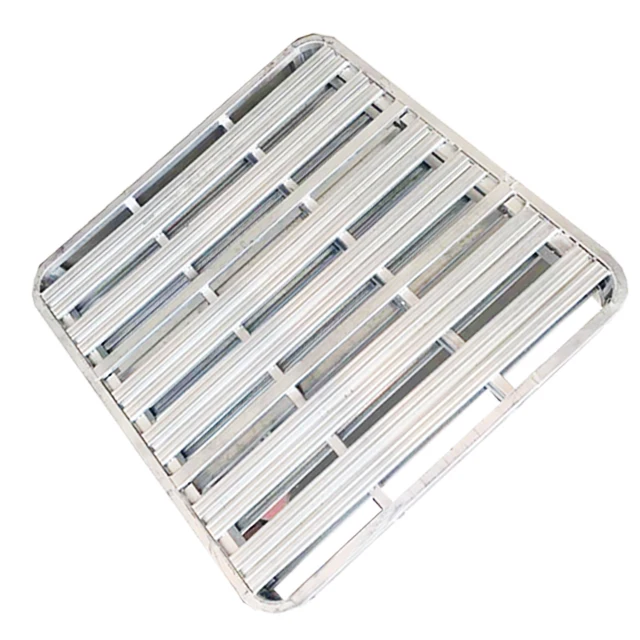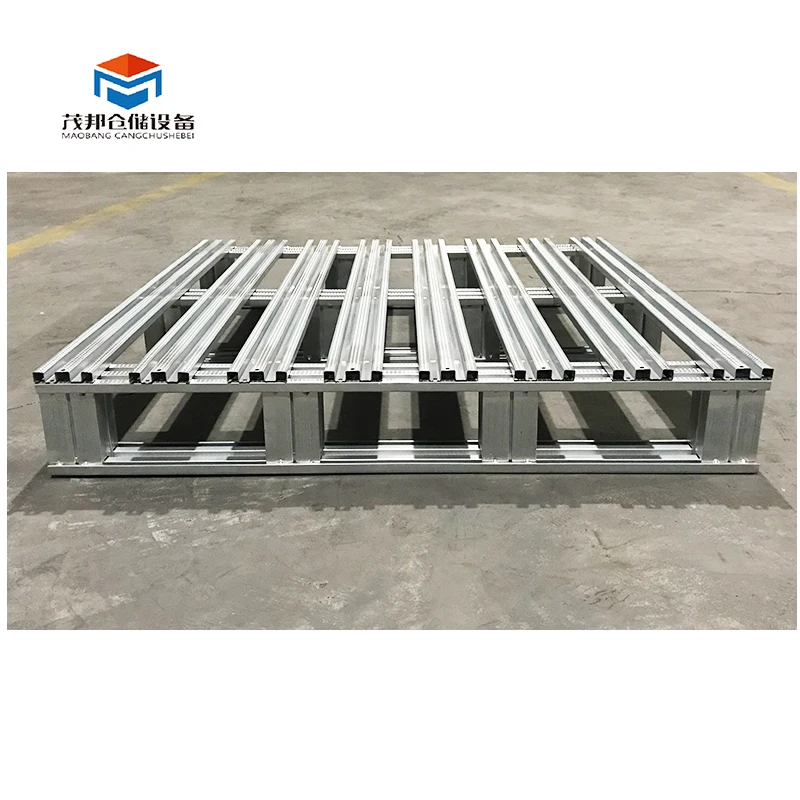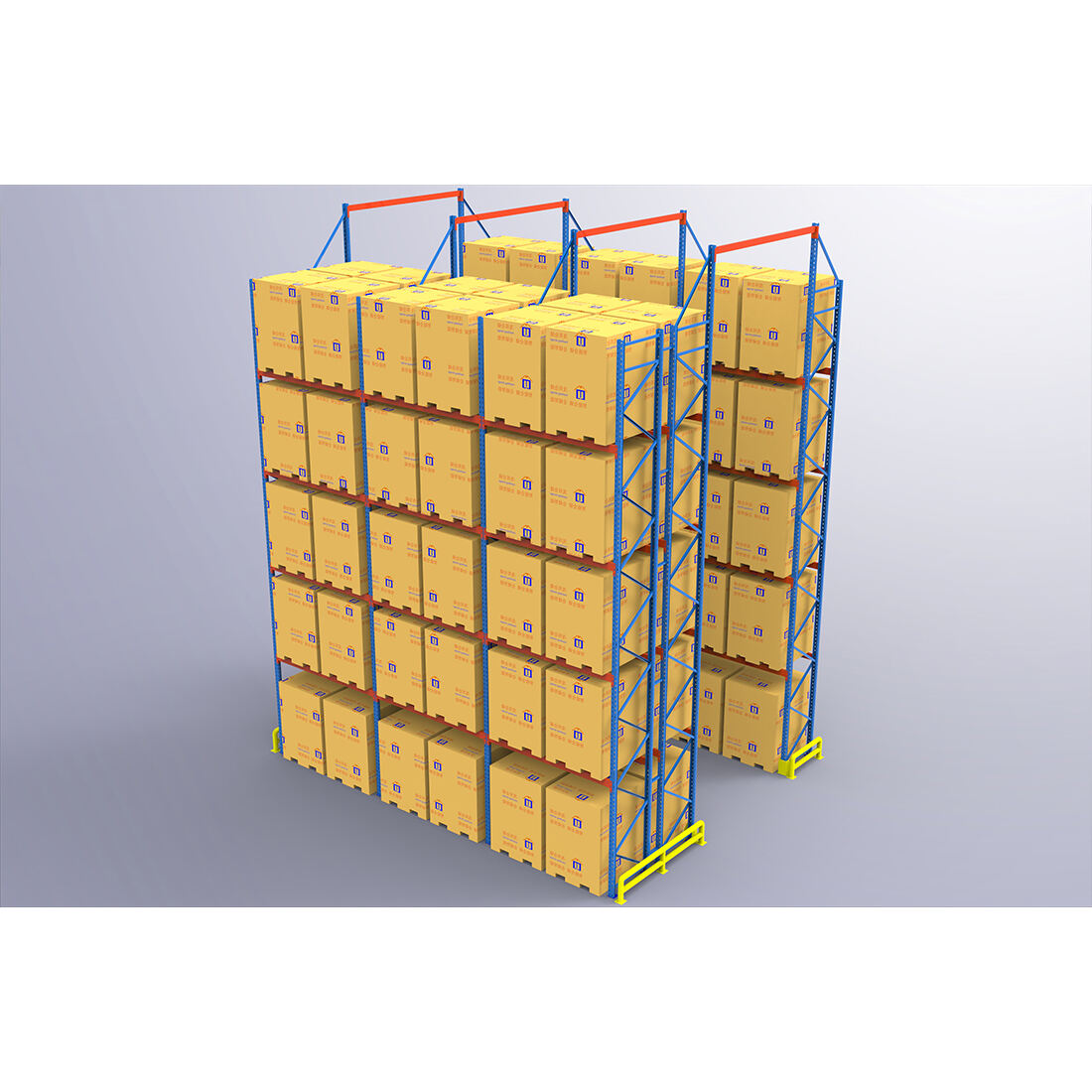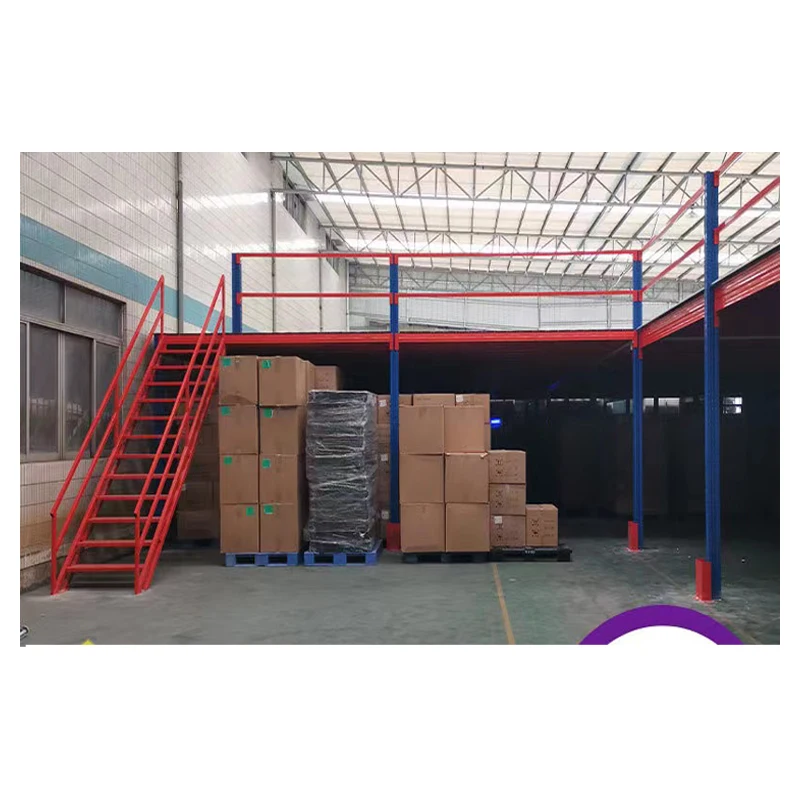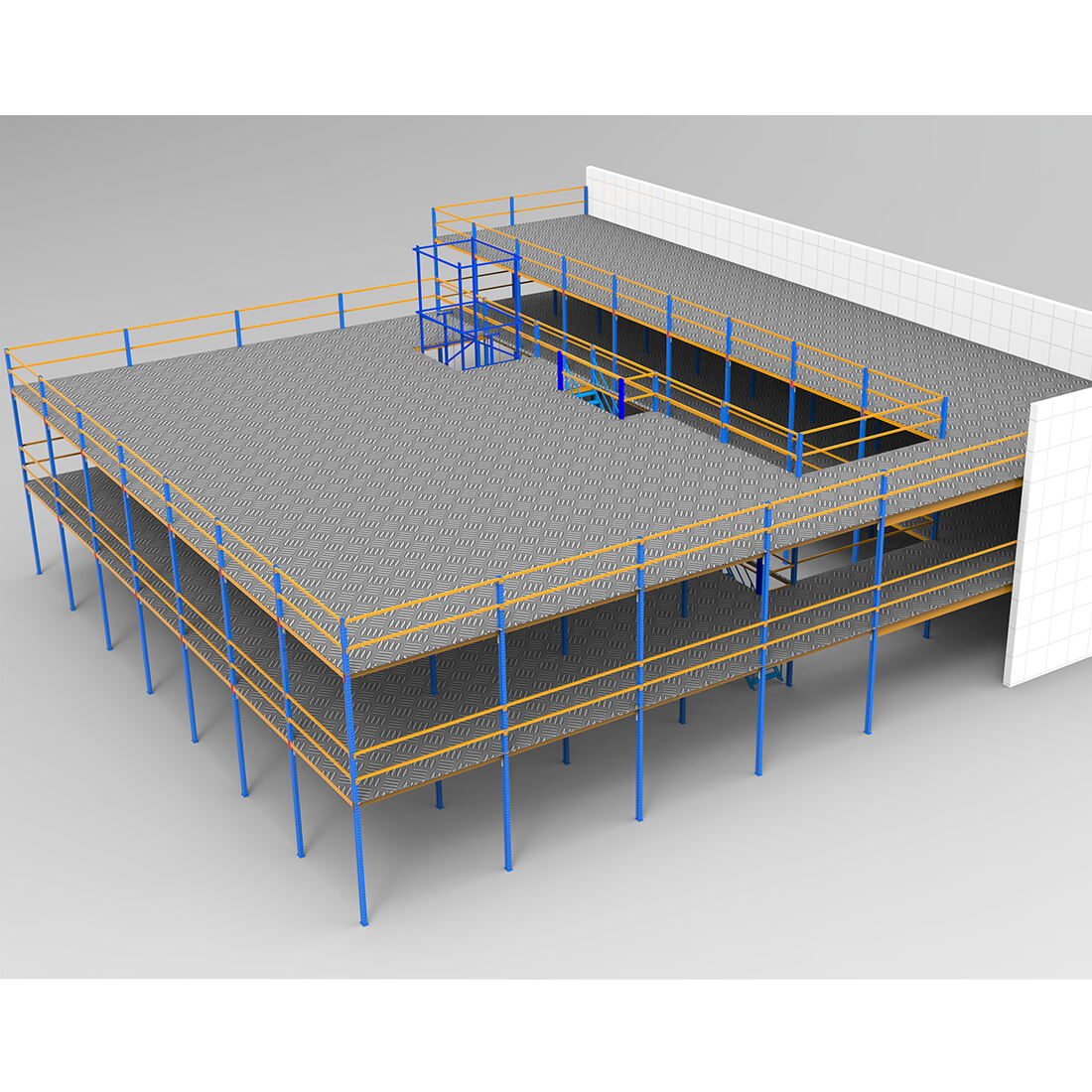Rak Palet Baja Kuat untuk Lantai Mezzanine Gudang Industri
Rak mezzanine adalah sistem penyimpanan yang menciptakan platform penyimpanan bertingkat dua atau lebih menggunakan ruang atas di dalam gudang. Fungsi utamanya adalah meningkatkan kapasitas penyimpanan dengan "memanfaatkan ruang vertikal" tanpa memperluas luas lantai gudang, sehingga sangat cocok untuk situasi dengan ketinggian plafon yang besar dan variasi barang yang beragam.
- Gambaran Umum
- Pertanyaan
- Produk Terkait
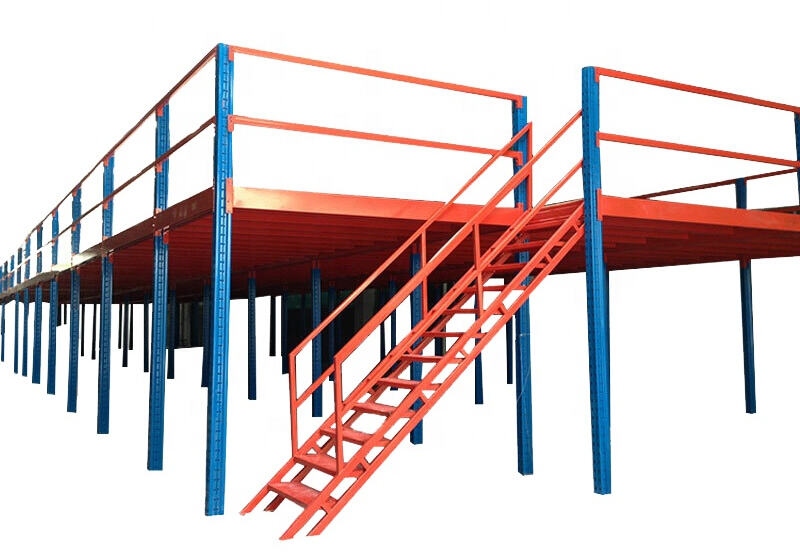
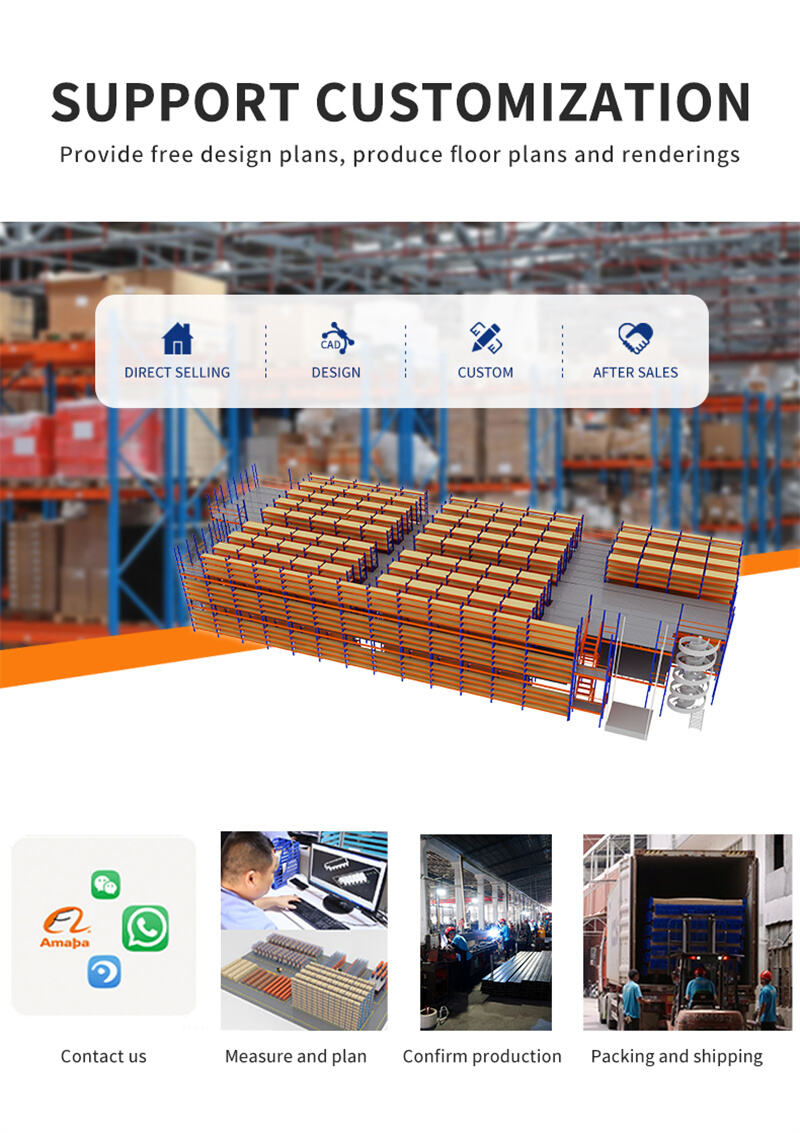
Skenario dan Jenis Barang yang Sesuai
Rak mezzanine memiliki adaptabilitas yang kuat, dan sangat cocok untuk skenario serta jenis barang berikut:
Kondisi Gudang: Gudang dengan ketinggian lantai ≥ 4,5 meter (ketinggian lantai optimal: 5-8 meter) dan kapasitas daya tahan lantai ≥ 1,5 ton/ ㎡, seperti gudang e-commerce, gudang suku cadang elektronik, dan gudang produk jadi industri ringan.
Jenis Barang: Terutama barang ringan hingga sedang, seperti kebutuhan sehari-hari dalam kardus, kotak suku cadang, peralatan rumah tangga kecil, dan pakaian. Lantai bawah dapat dipadukan dengan rak balok untuk menyimpan barang besar yang dipalletkan, mewujudkan "pemisahan barang berat dan ringan, serta saling melengkapi antara lantai atas dan bawah".
Kebutuhan Operasional: Cocok untuk skenario penyimpanan multi-kategori dengan jumlah kecil serta operasi pengambilan barang secara manual, seperti manajemen SKU pada platform e-commerce dan gudang persediaan toko ritel.
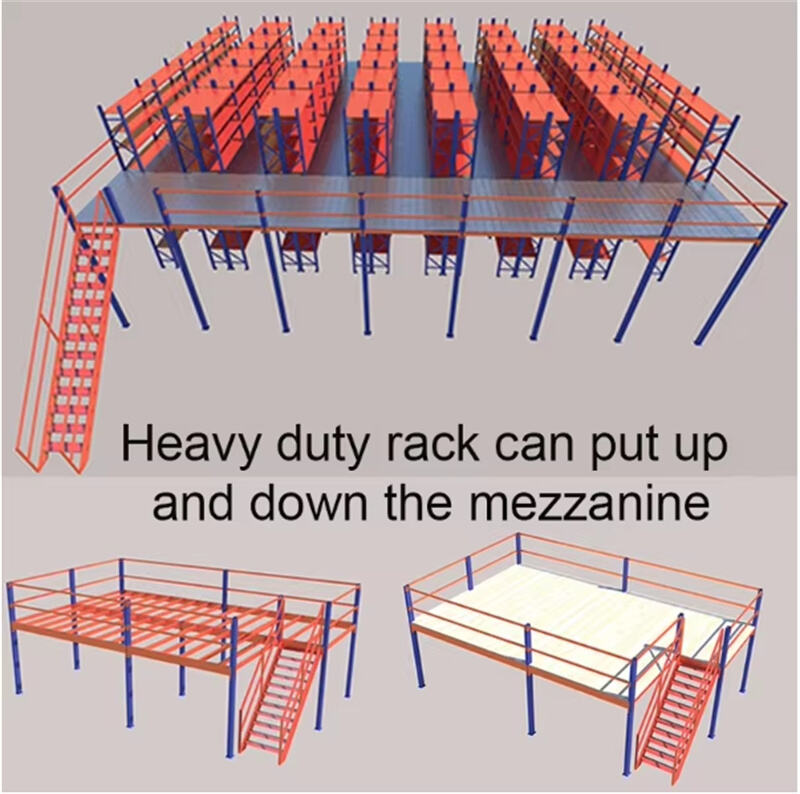
Keunggulan Utama dan Pertimbangan
1. Keunggulan Inti
Pemanfaatan Ruang Ganda: Dengan membangun 2-3 lantai mezzanine, area penyimpanan gudang dapat ditingkatkan sebesar 80%-120%, menghindari pemborosan ruang vertikal dan mengurangi biaya penyimpanan per unit.
Zonasi Fungsional yang Jelas: Lantai atas dan bawah dapat dibagi menjadi area fungsional yang berbeda. Misalnya, lantai bawah dapat digunakan untuk penyimpanan sementara barang masuk dan penyimpanan barang besar, sedangkan lantai atas digunakan untuk penyimpanan jangka panjang dan pengambilan terpisah. Hal ini mengurangi transportasi silang barang dan meningkatkan efisiensi operasional.
Fleksibilitas Tinggi: Ketinggian lantai, material panel, dan pembagian area dapat disesuaikan secara khusus. Pada tahap selanjutnya, ketinggian laminasi dapat diatur ulang atau jumlah lantai dapat ditambah (sesuai dengan standar daya tahan beban gudang) sesuai perubahan bisnis.
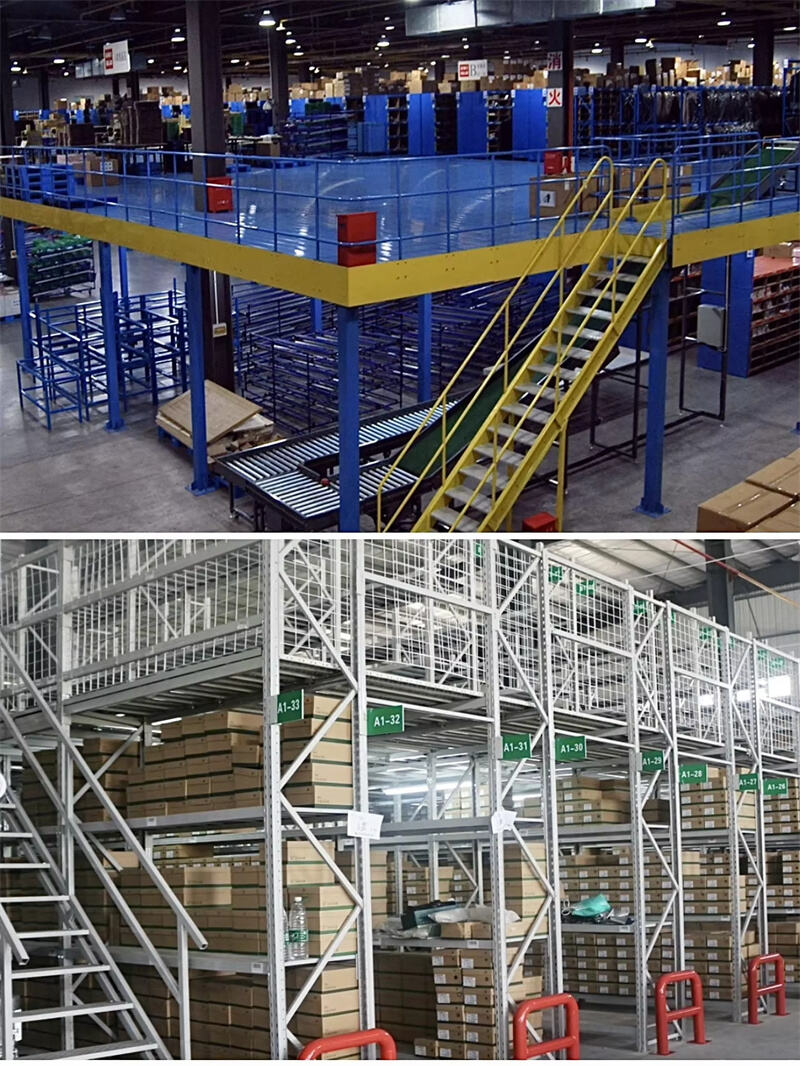
2. Pertimbangan
Batas Ketinggian Lantai: Jika ketinggian lantai gudang kurang dari 4,5 meter, ruang di lantai atas dan bawah akan terlalu sempit setelah pembangunan mezzanine, sehingga mengganggu kenyamanan operasional dan akses terhadap barang. Oleh karena itu, tidak disarankan menggunakan rak mezzanine dalam kasus seperti ini.
Kesesuaian dengan Persyaratan Daya Tampung Beban: Kapasitas daya tahan lantai gudang harus dikonfirmasi terlebih dahulu untuk mencegah runtuhnya lantai akibat beban barang yang berlebihan di lantai atas. Setelah pemasangan rak selesai, harus dilakukan uji daya tahan beban, dan dilarang keras melebihi kapasitas muatan.
Persyaratan Perlindungan Kebakaran: Akses pemadam kebakaran dan nozzle sprinkler harus dicadangkan dengan cukup di area mezzanine agar sesuai dengan peraturan perlindungan kebakaran setempat, serta hindari bahaya keselamatan yang disebabkan oleh penghalangan fasilitas pemadam kebakaran.
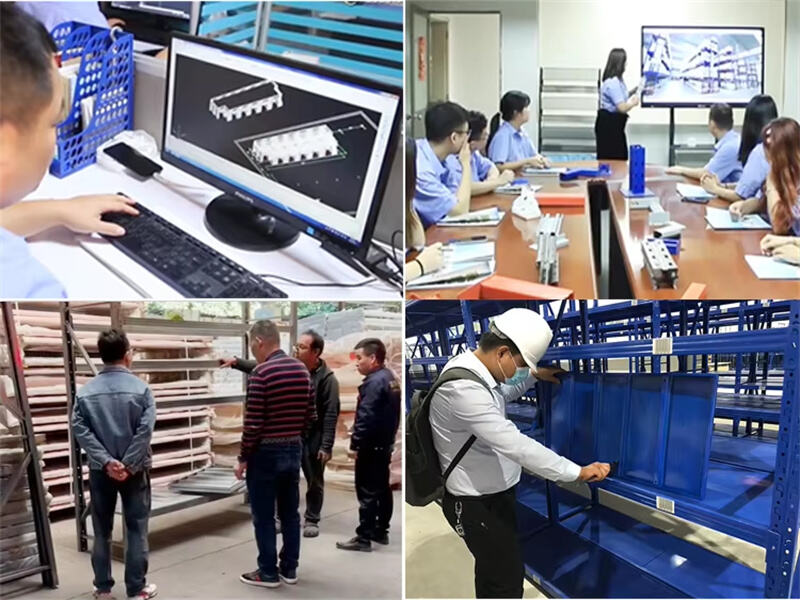
Jika Anda memiliki dimensi spesifik gudang (panjang, lebar, tinggi) dan parameter barang utama yang akan disimpan (berat, jenis kemasan), saya dapat membantu Anda menyusun daftar solusi rak mezzanine yang disesuaikan, termasuk informasi penting seperti jumlah lantai yang direkomendasikan, desain daya tahan beban, dan pemilihan panel, untuk memudahkan negosiasi penawaran harga dengan pemasok.

 EN
EN
 AR
AR
 FR
FR
 DE
DE
 EL
EL
 IT
IT
 JA
JA
 KO
KO
 PT
PT
 RU
RU
 ES
ES
 SV
SV
 TL
TL
 ID
ID
 VI
VI
 TH
TH
 MS
MS
 HMN
HMN
 KM
KM
 LO
LO
 MR
MR
 TA
TA
 MY
MY
 SD
SD

