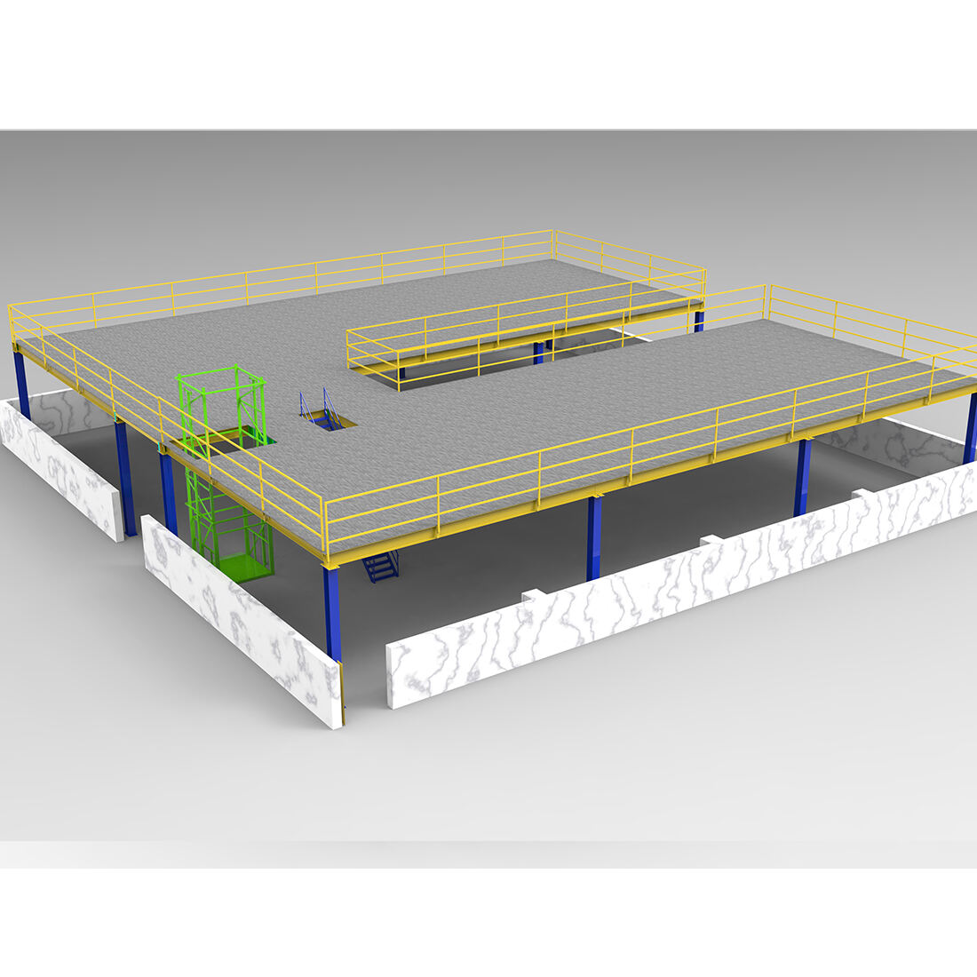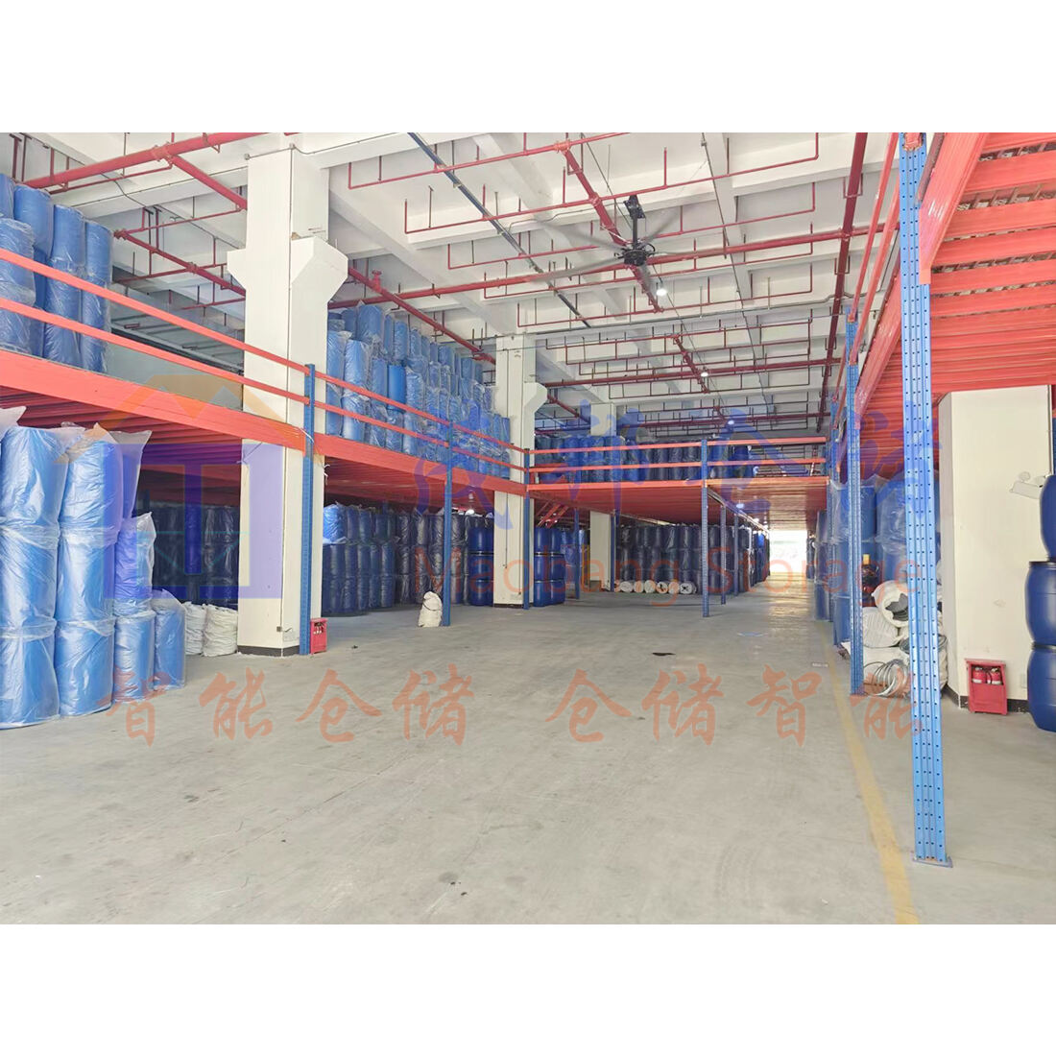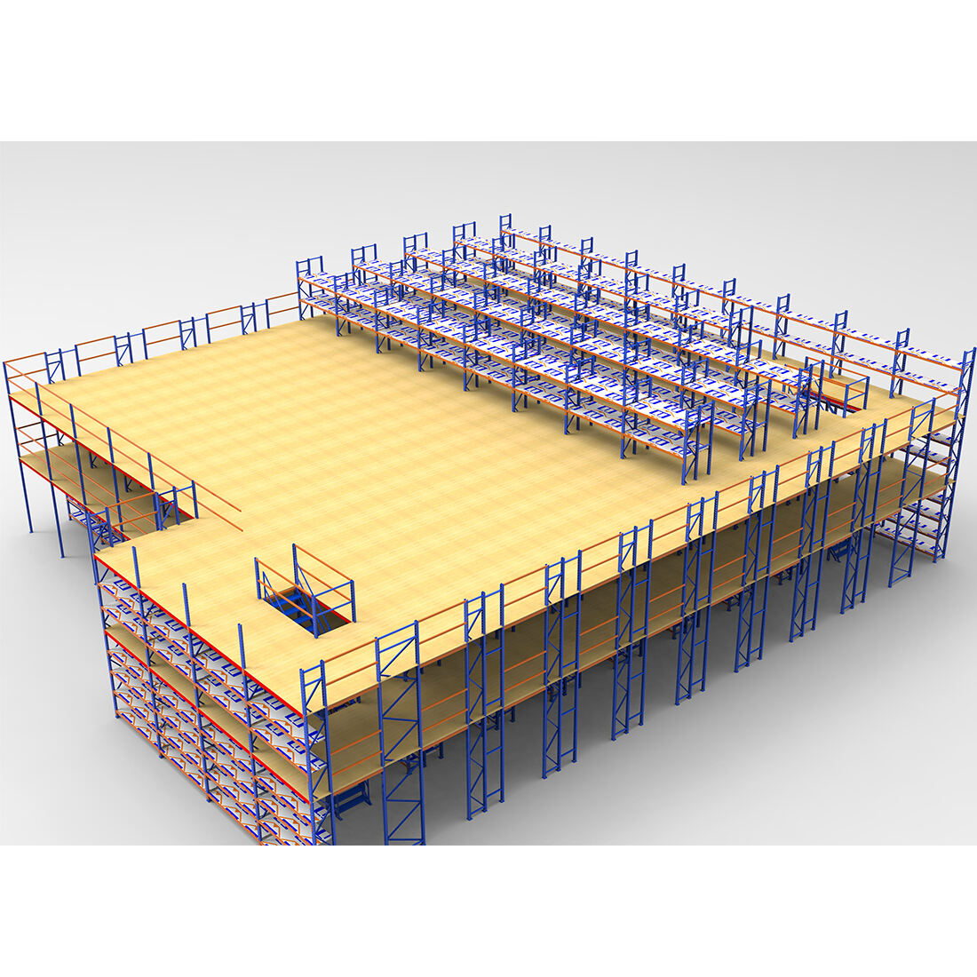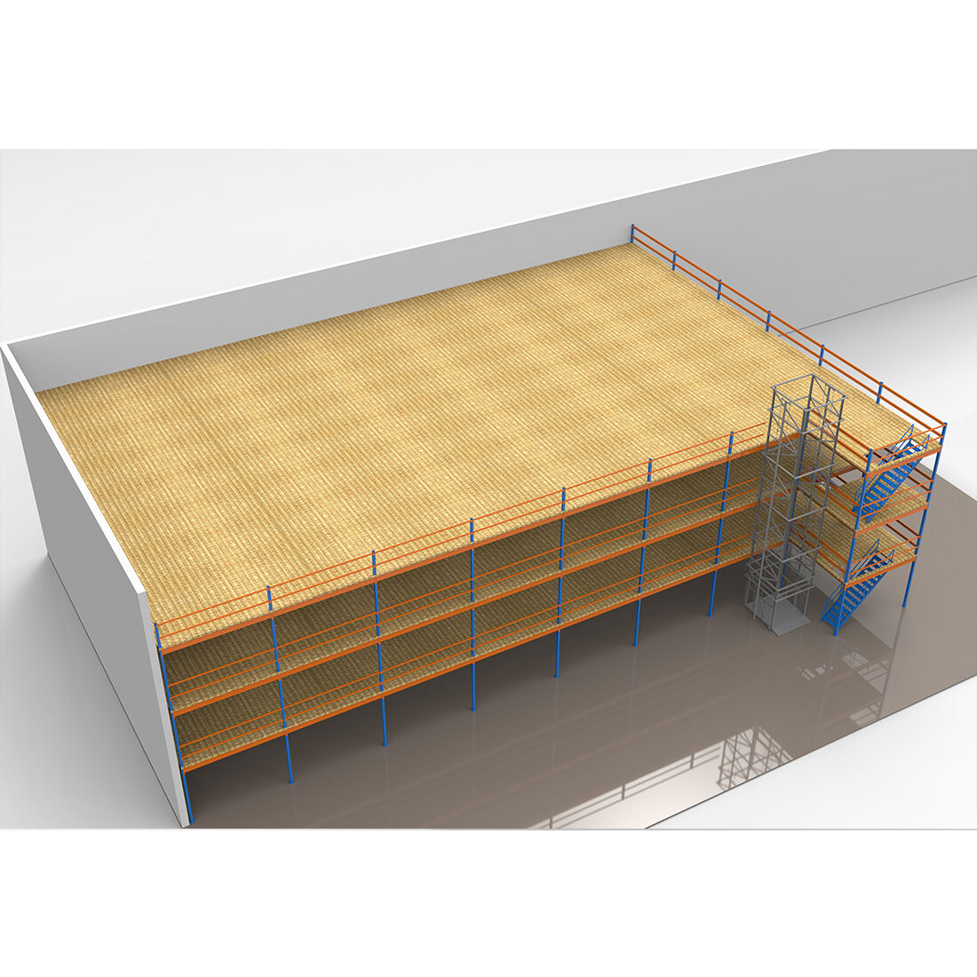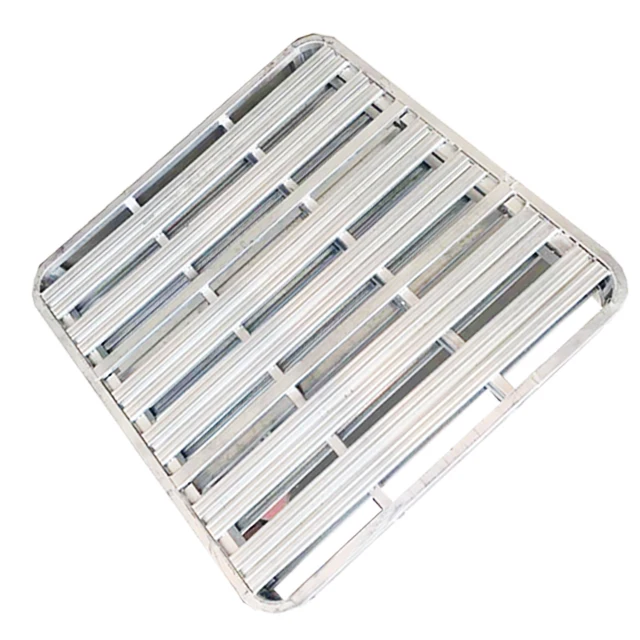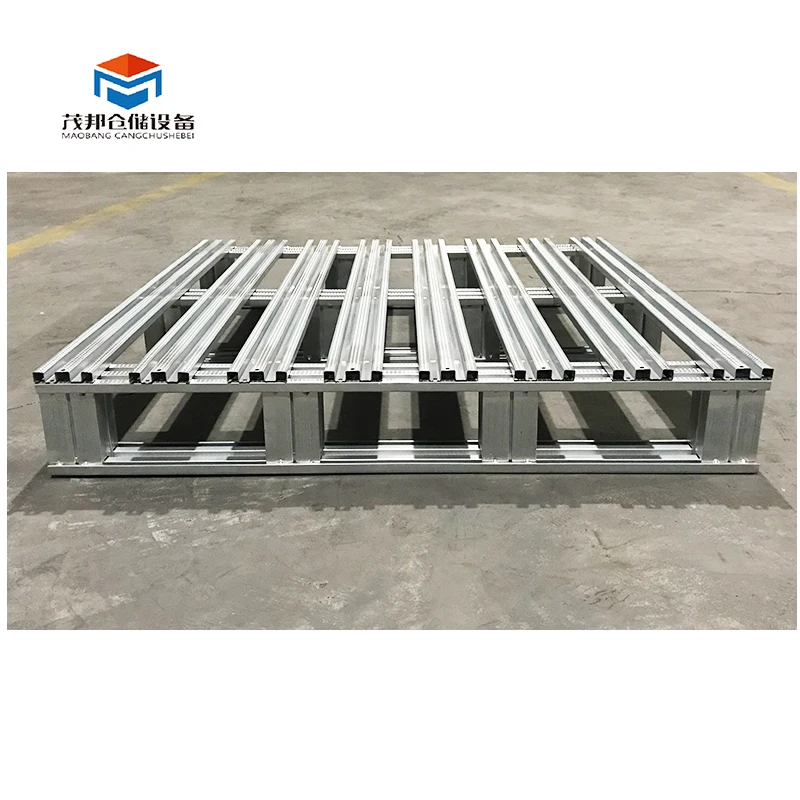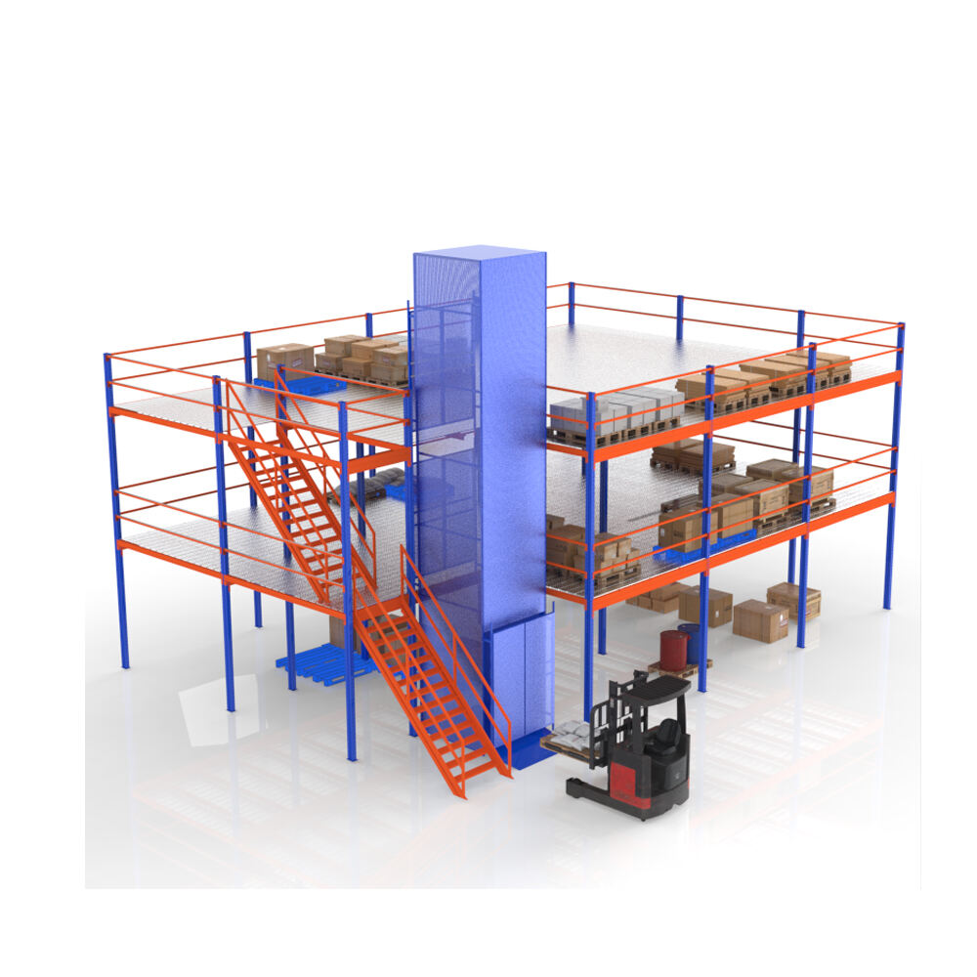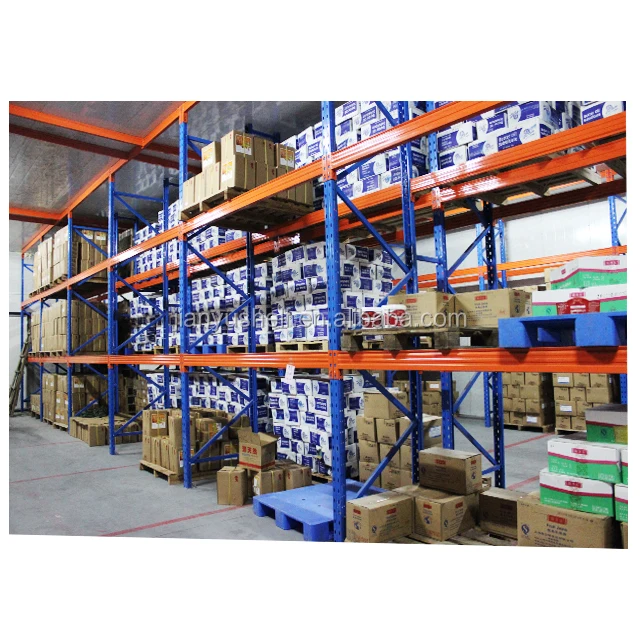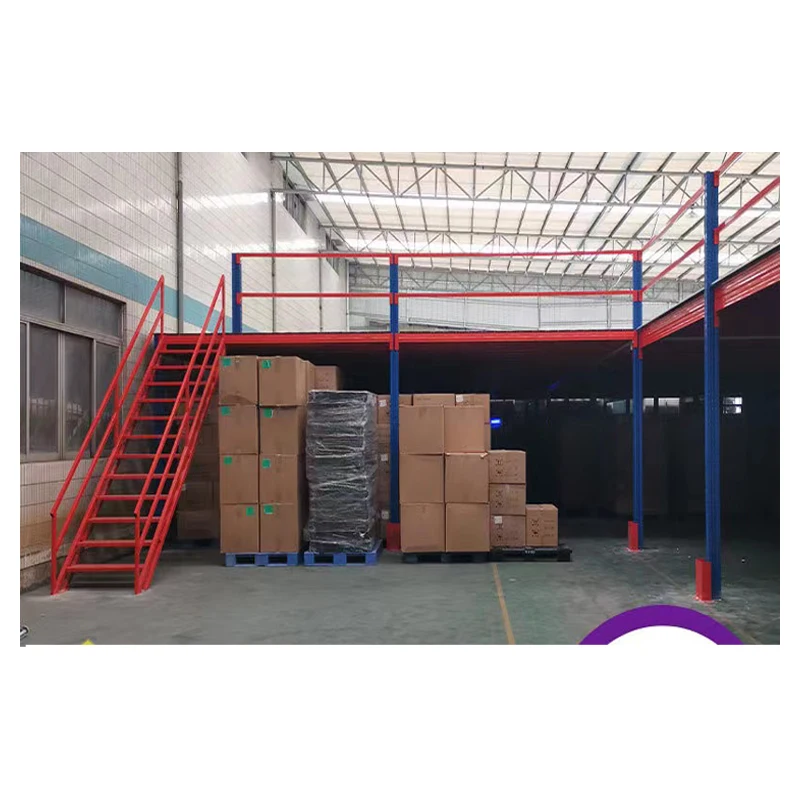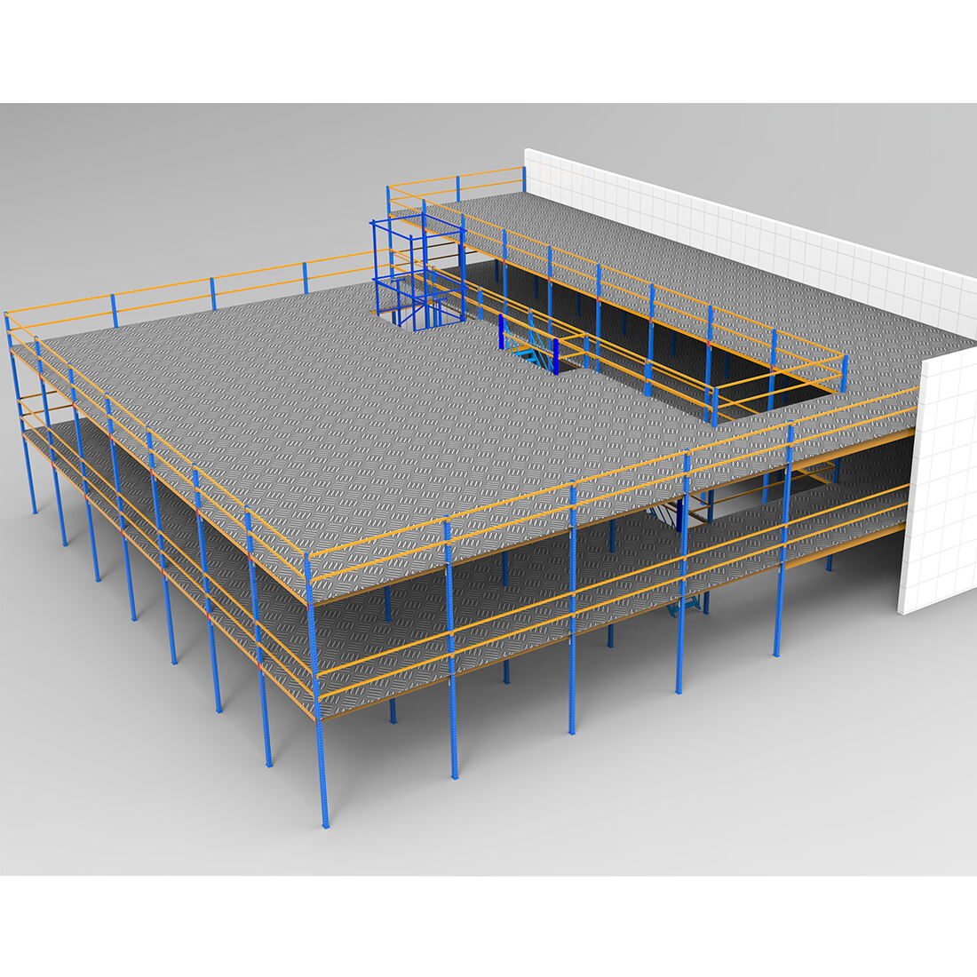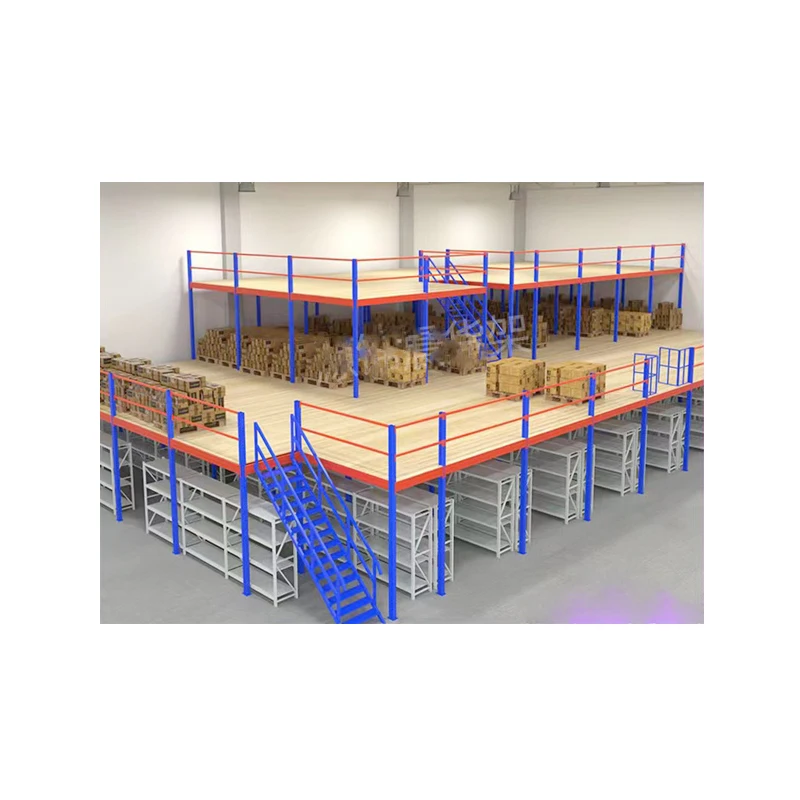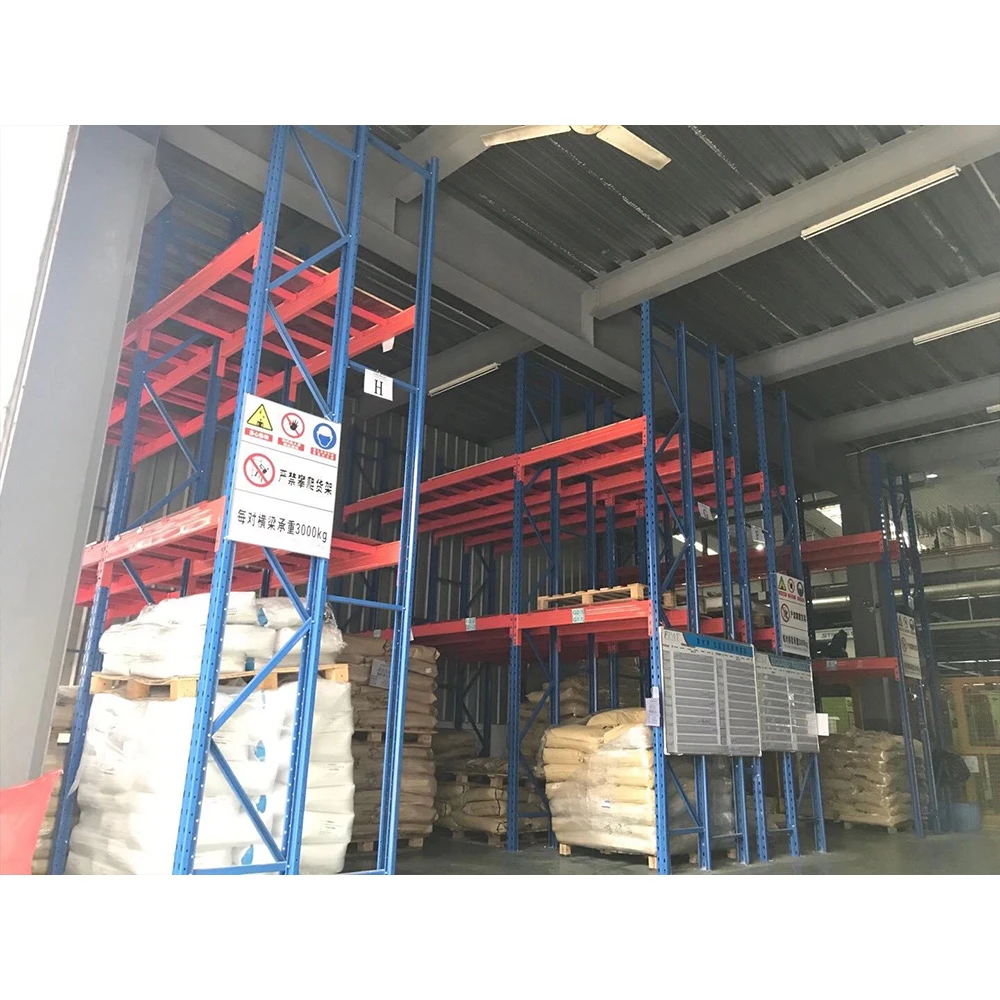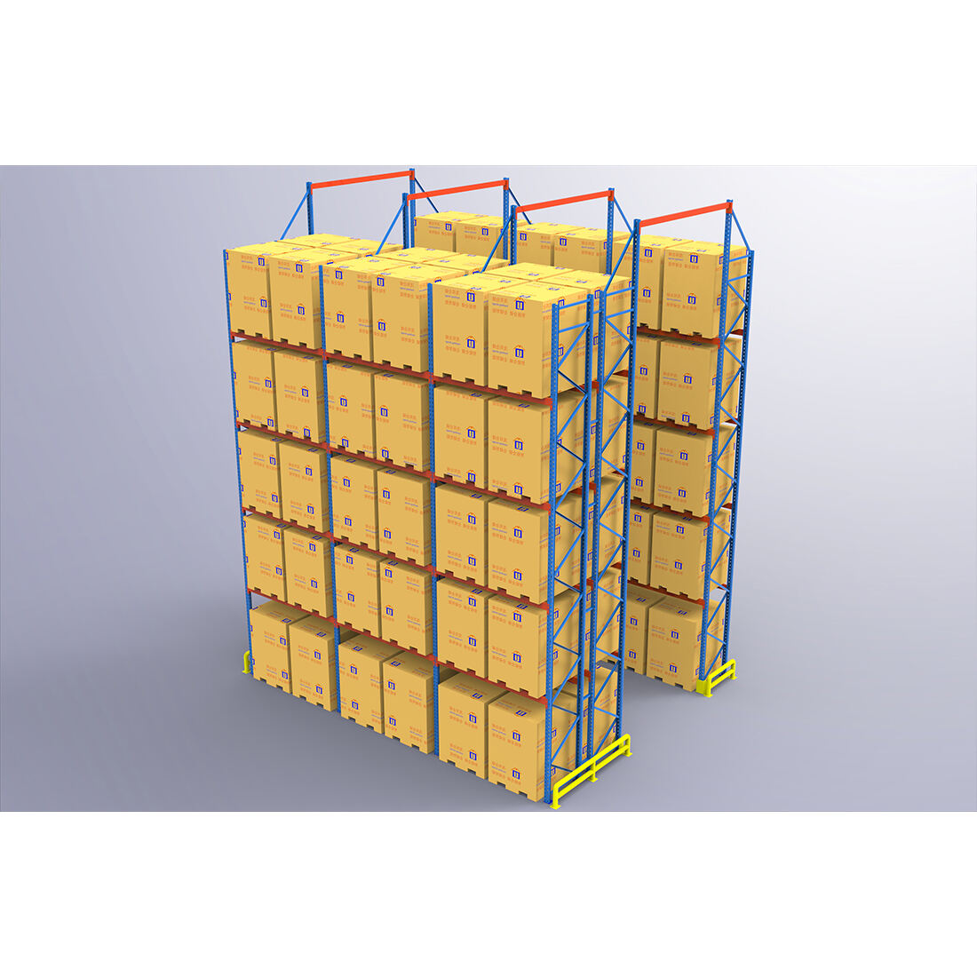أرضية منصات التخزين
1. السعي وراء الجودة، والالتزام بالمعايير الوطنية، وتوفير مواد وأبعاد كافية;
2. التركيز على تحسين جودة المنتج والخدمة المقدمة للعملاء بإخلاص;
3. تقديم نصيحة مهنية للعملاء لضمان الاستفادة الكاملة من المخزن.
- نظرة عامة
- المعلمات
- استفسار
- المنتجات ذات الصلة
تُعتبر الرفوف العلوية مناسبة للمواقف التي يكون فيها المستودع نسبيًا مرتفعًا، ويحتاج إلى تخزين واسترجاع يدوي، ويمتلك سعة تخزين كبيرة. وتُستخدم على نطاق واسع في الصناعات مثل السيارات والإلكترونيات والصناعة الخفيفة والآلات.
وصف التفاصيل المنتج:
المميزات الهيكلية لمنتج الرف المعدني المنصّلي:
1. يمكن للرف المعدني أن يزيد ارتفاع الرف، ويستفيد تمامًا من ارتفاع المستودع، ويستغل بشكل أفضل مساحة التخزين.
2. يحتوي الرف الأوسط على ألواح رفوف معدنية تتميز بسعة تحمل عالية، وتماسك جيد، وتوزيع متساوٍ للحمل بين الطبقات، وسطح أملس وخاصية قفل.
3. تم تصميم الرف الأوسط مع مراعاة اللوجستيات الإنسانية، ويأتي بتصميم أنيق وهيكل متين. كما أنه سهل التركيب والتفكيك، ويمكن تصميمه بشكل مرن وفقًا لظروف الموقع الفعلية.
4. يتم تخصيص تصميم الأرضية حسب مختلف حالات التركيب، ويمكن تجميعها بسهولة في الموقع دون الحاجة إلى اللحام. وتناسب الأرفف العلوية تخزين أنواع مختلفة من البضائع.
5. بالنسبة للبضائع التي تنقل صعودًا ونزولًا بين الطوابق، يمكن الاختيار بين استخدام الشاحنات الباطونية ومنصات الرفع الهيدروليكية والمصاعد الخاصة بالبضائع وغيرها من الطرق. أما النقل على نفس المستوى فيتم عادةً باستخدام عربات صغيرة.
وللحصول على اقتباس عبر الإنترنت، نحتاج إلى معرفة المعلومات التالية قبل أن يتسنى لنا تقديم اقتباس لك
(1). يرجى تزويدنا بمخطط دقيق للمساحة الأرضية؟
(2). ما هي قدرة التحميل لكل متر مربع من رفوف العلية؟
(3). ما هو الارتفاع الصافي للطابق الأول؟
(4). اختيار الأرضية أ. الألواح الخشبية: القوالب الخشبية، الطابق؟
ب. ألواح الفولاذ: الصفائح المثقبة، الصفائح المغلقة، صفائح المشبك؟ ج. الصفيحة المجلفنة؟
(5). ما موقع السلالم وهل هناك متطلبات خاصة لمعدل الميل (القياسي: ∠45°)؟
(6). هل تحتاج رفوف العلية الخاصة بك إلى: أ. حواجز حماية؟ ب. منزلق؟ ج. مصعد؟
(7). كم مساحة مطلوبة للهروب من الحريق؟
(8). كم عرض القناة التي ترغب في حجزها؟
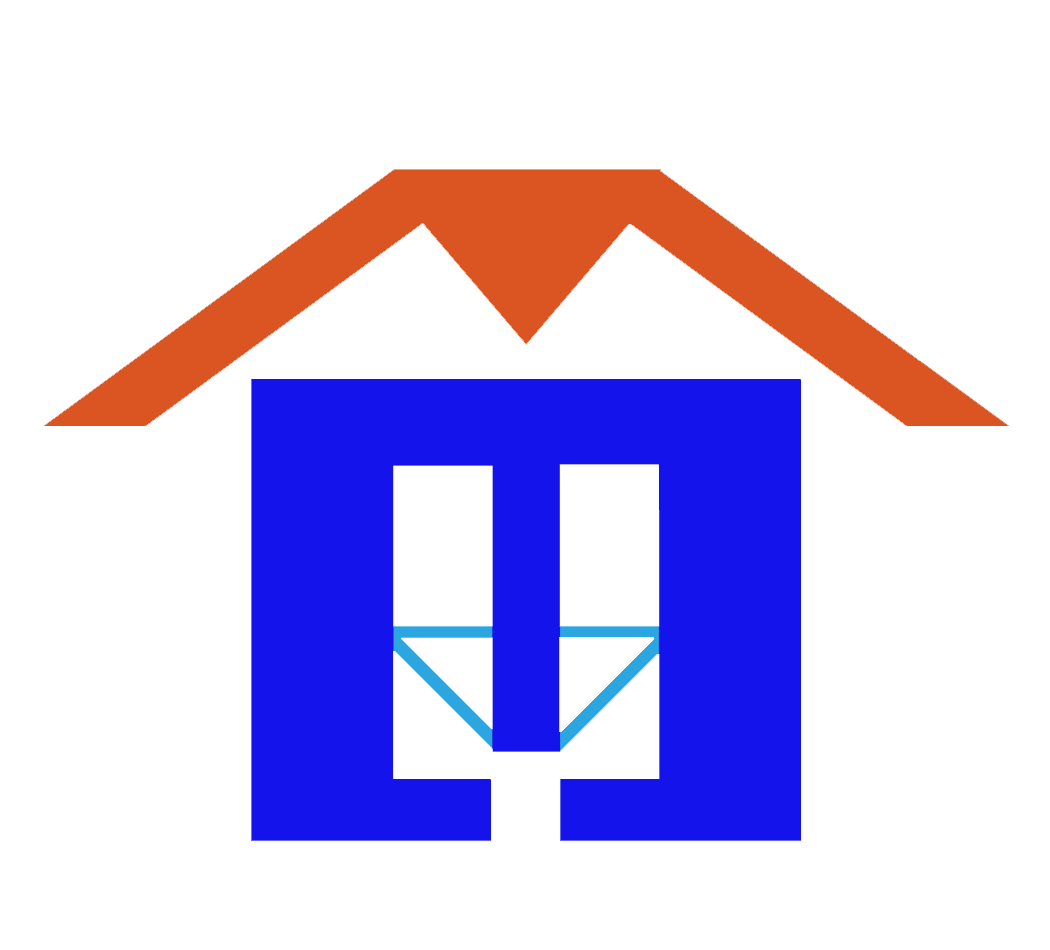
 EN
EN
 AR
AR
 FR
FR
 DE
DE
 EL
EL
 IT
IT
 JA
JA
 KO
KO
 PT
PT
 RU
RU
 ES
ES
 SV
SV
 TL
TL
 ID
ID
 VI
VI
 TH
TH
 MS
MS
 HMN
HMN
 KM
KM
 LO
LO
 MR
MR
 TA
TA
 MY
MY
 SD
SD

